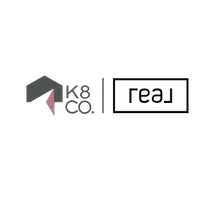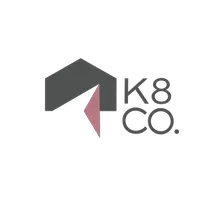
1817 Provincetown Rd Dayton, OH 45459
4 Beds
3 Baths
2,800 SqFt
UPDATED:
Key Details
Property Type Single Family Home
Sub Type Single Family Residence
Listing Status Active
Purchase Type For Sale
Square Footage 2,800 sqft
Price per Sqft $205
Subdivision Penbrooke
MLS Listing ID 1854520
Style Colonial
Bedrooms 4
Full Baths 2
Half Baths 1
HOA Y/N No
Year Built 1967
Lot Size 0.454 Acres
Property Sub-Type Single Family Residence
Source Cincinnati Multiple Listing Service
Property Description
Location
State OH
County Montgomery
Area Montgomery-E30
Zoning Residential
Rooms
Family Room 20x13 Level: Lower
Basement Full
Master Bedroom 15 x 11 165
Bedroom 2 10 x 10 100
Bedroom 3 12 x 13 156
Bedroom 4 12 x 13 156
Bedroom 5 0
Living Room 20 x 13 260
Dining Room 14 x 12 14x12 Level: 1
Kitchen 12 x 13
Family Room 20 x 13 260
Interior
Interior Features Crown Molding
Hot Water Gas
Heating Forced Air, Gas
Cooling Central Air
Fireplaces Number 2
Fireplaces Type Brick, Gas
Window Features Double Hung,Vinyl/Alum Clad,Insulated
Appliance Dishwasher, Microwave, Refrigerator, Other
Laundry 9x10 Level: 1
Exterior
Exterior Feature Deck, Patio, Porch
Garage Spaces 2.0
Garage Description 2.0
Fence Metal
View Y/N No
Water Access Desc Public
Roof Type Shingle
Topography Level
Building
Foundation Block
Sewer Public Sewer
Water Public
New Construction No
Schools
School District Centerville City Sd
Others
Miscellaneous Cable,Smoke Alarm








