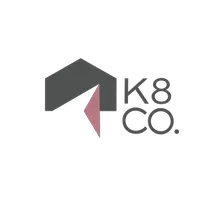
3462 Elbert Dr Fairfield Twp, OH 45011
4 Beds
4 Baths
3,871 SqFt
UPDATED:
Key Details
Property Type Single Family Home
Sub Type Single Family Residence
Listing Status Active
Purchase Type For Sale
Square Footage 3,871 sqft
Price per Sqft $131
Subdivision Fairfield Township
MLS Listing ID 1854867
Style Traditional,Transitional
Bedrooms 4
Full Baths 2
Half Baths 2
HOA Fees $300/ann
HOA Y/N Yes
Year Built 2006
Lot Size 0.395 Acres
Property Sub-Type Single Family Residence
Source Cincinnati Multiple Listing Service
Property Description
Location
State OH
County Butler
Area Butler-W13
Zoning Residential
Rooms
Family Room 22x16 Level: 1
Basement Full
Master Bedroom 23 x 19 437
Bedroom 2 12 x 11 132
Bedroom 3 13 x 10 130
Bedroom 4 14 x 11 154
Bedroom 5 0
Living Room 13 x 11 143
Dining Room 14 x 11 14x11 Level: 1
Kitchen 16 x 11
Family Room 22 x 16 352
Interior
Interior Features 9Ft + Ceiling, Crown Molding, French Doors, Multi Panel Doors, Vaulted Ceiling
Hot Water Gas
Heating Forced Air, Gas
Cooling Ceiling Fans
Fireplaces Number 1
Fireplaces Type Gas
Window Features Vinyl
Appliance Dishwasher, Garbage Disposal, Oven/Range
Laundry 9x8 Level: 1
Exterior
Exterior Feature Patio
Garage Spaces 3.0
Garage Description 3.0
View Y/N Yes
Water Access Desc Public
View City
Roof Type Shingle
Building
Foundation Poured
Sewer Public Sewer
Water Public
Level or Stories Two
New Construction No
Schools
School District Fairfield City Sd
Others
HOA Fee Include AssociationDues, ProfessionalMgt
Miscellaneous Cable,Ceiling Fan,Recessed Lights








