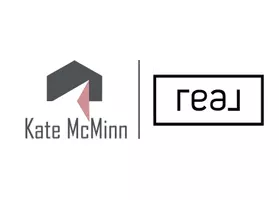
1114 Marion Ave Hamilton Twp, OH 45039
3 Beds
3 Baths
1,904 SqFt
UPDATED:
Key Details
Property Type Single Family Home
Sub Type Single Family Residence
Listing Status Active
Purchase Type For Sale
Square Footage 1,904 sqft
Price per Sqft $367
MLS Listing ID 1851440
Style Ranch,Contemporary/Modern
Bedrooms 3
Full Baths 3
HOA Y/N No
Year Built 1968
Lot Size 3.667 Acres
Lot Dimensions 3.66 acres IRR
Property Sub-Type Single Family Residence
Source Cincinnati Multiple Listing Service
Property Description
Location
State OH
County Warren
Area Warren-E09
Zoning Residential
Rooms
Basement Crawl
Master Bedroom 24 x 10 240
Bedroom 2 12 x 21 252
Bedroom 3 12 x 15 180
Bedroom 4 0
Bedroom 5 0
Living Room 18 x 15 270
Dining Room 11 x 14 11x14 Level: 1
Kitchen 20 x 16
Family Room 0
Interior
Interior Features 9Ft + Ceiling, Natural Woodwork, Vaulted Ceiling
Hot Water Electric
Heating Mini-Split, Electric
Cooling Central Air, Mini-Split
Fireplaces Number 1
Fireplaces Type Brick, Wood
Window Features Picture,Slider,Double Pane,Vinyl
Appliance Dishwasher, Electric Cooktop, Garbage Disposal, Microwave, Oven/Range, Refrigerator
Laundry 10x7 Level: 1
Exterior
Exterior Feature Covered Deck/Patio, Cul de sac, Fire Pit, Flag Lot, Patio, Porch, Wooded Lot
Garage Spaces 10.0
Garage Description 10.0
View Y/N Yes
Water Access Desc Public
View Valley, Woods
Roof Type Shingle
Topography Level,Steep
Building
Foundation Poured
Sewer Aerobic Septic
Water Public
Level or Stories One
New Construction No
Schools
School District Kings Local Sd
Others
Miscellaneous Attic Storage,Ceiling Fan,Recessed Lights,Smoke Alarm







