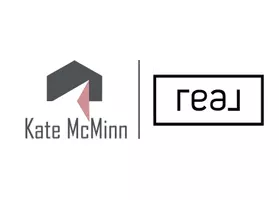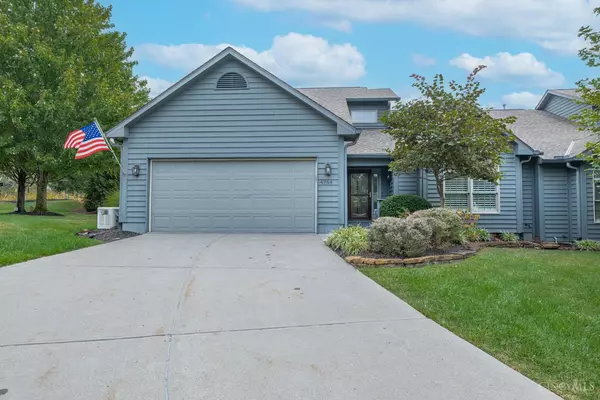
4964 Timberline Dr Middletown, OH 45042
3 Beds
3 Baths
2,966 SqFt
UPDATED:
Key Details
Property Type Condo
Sub Type Condominium
Listing Status Active
Purchase Type For Sale
Square Footage 2,966 sqft
Price per Sqft $128
Subdivision The Woods Condos
MLS Listing ID 1855675
Style Ranch
Bedrooms 3
Full Baths 2
Half Baths 1
HOA Fees $571/mo
HOA Y/N Yes
Year Built 2001
Lot Size 2,252 Sqft
Property Sub-Type Condominium
Source Cincinnati Multiple Listing Service
Property Description
Location
State OH
County Butler
Area Butler-W19
Zoning Residential
Rooms
Family Room 21x18 Level: 1
Basement Full
Master Bedroom 19 x 14 266
Bedroom 2 19 x 14 266
Bedroom 3 19 x 14 266
Bedroom 4 0
Bedroom 5 0
Living Room 28 x 24 672
Dining Room 18 x 11 18x11 Level: 1
Kitchen 21 x 12
Family Room 21 x 18 378
Interior
Interior Features Multi Panel Doors
Hot Water Gas
Heating Forced Air, Gas
Cooling Ceiling Fans, Central Air
Fireplaces Number 1
Fireplaces Type Gas
Window Features Wood,Insulated
Appliance Dishwasher, Garbage Disposal, Oven/Range, Refrigerator
Exterior
Exterior Feature Enclosed Porch, Patio, Porch, Sprinklers
Garage Spaces 2.0
Garage Description 2.0
Fence Other
View Y/N No
Water Access Desc Public
Roof Type Shingle
Building
Foundation Poured
Sewer Public Sewer
Water Public
Level or Stories One
New Construction No
Schools
School District Middletown City Sd
Others
HOA Name The Woods Board
HOA Fee Include Insurance, MaintenanceExterior, SnowRemoval, AssociationDues, LandscapingUnit, LandscapingCommunity
Miscellaneous 220 Volt,Cable,Ceiling Fan,CO Detector,Recessed Lights







