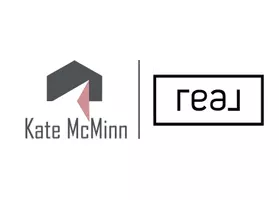
325 Walnut Ln Mason, OH 45040
3 Beds
4 Baths
1,924 SqFt
Open House
Sun Sep 21, 11:00am - 1:00pm
UPDATED:
Key Details
Property Type Condo
Sub Type Condominium
Listing Status Active
Purchase Type For Sale
Square Footage 1,924 sqft
Price per Sqft $155
MLS Listing ID 1855473
Style Traditional
Bedrooms 3
Full Baths 2
Half Baths 2
HOA Fees $355/mo
HOA Y/N Yes
Year Built 1976
Lot Dimensions 40x65
Property Sub-Type Condominium
Source Cincinnati Multiple Listing Service
Property Description
Location
State OH
County Warren
Area Warren-E09
Zoning Residential
Rooms
Family Room 17x15 Level: Basement
Basement Full
Master Bedroom 14 x 11 154
Bedroom 2 16 x 11 176
Bedroom 3 11 x 10 110
Bedroom 4 0
Bedroom 5 0
Living Room 15 x 12 180
Dining Room 12 x 10 12x10 Level: 1
Kitchen 12 x 11
Family Room 17 x 15 255
Interior
Interior Features Multi Panel Doors, Vaulted Ceiling
Hot Water Electric
Heating Electric, Heat Pump
Cooling Central Air, Mini-Split
Fireplaces Number 1
Fireplaces Type Insert, Inoperable
Window Features Insulated
Appliance Dishwasher, Dryer, Garbage Disposal, Microwave, Oven/Range, Refrigerator, Washer
Laundry 18x6 Level: Basement
Exterior
Exterior Feature Deck
Garage Spaces 1.0
Garage Description 1.0
View Y/N Yes
Water Access Desc Public
View City, Golf Course
Roof Type Shingle
Building
Foundation Poured
Sewer Public Sewer
Water Public
Level or Stories Two
New Construction No
Schools
School District Mason City Sd
Others
HOA Fee Include MaintenanceExterior, SnowRemoval, AssociationDues, Clubhouse, LandscapingUnit, Pool, Tennis
Miscellaneous Attic Storage,Cable,Smoke Alarm







