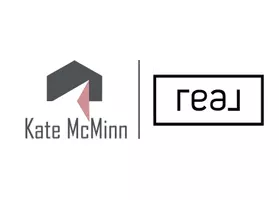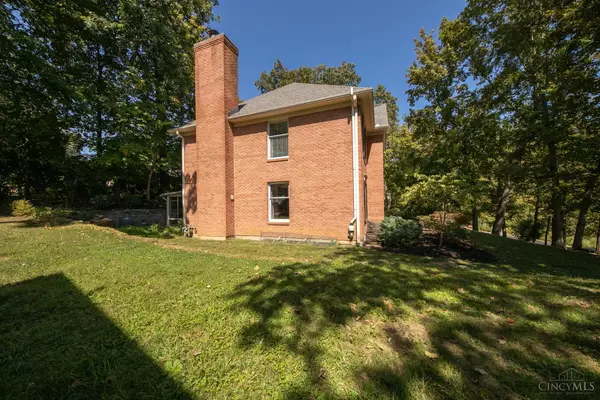
10564 Stablehand Dr Cincinnati, OH 45242
5 Beds
5 Baths
0.71 Acres Lot
UPDATED:
Key Details
Property Type Single Family Home
Sub Type Single Family Residence
Listing Status Active
Purchase Type For Sale
MLS Listing ID 1855590
Style Traditional
Bedrooms 5
Full Baths 4
Half Baths 1
HOA Fees $100/ann
HOA Y/N Yes
Year Built 1986
Lot Size 0.712 Acres
Property Sub-Type Single Family Residence
Source Cincinnati Multiple Listing Service
Property Description
Location
State OH
County Hamilton
Area Hamilton-E06
Zoning Residential
Rooms
Family Room 18x15 Level: 1
Basement Full
Master Bedroom 17 x 14 238
Bedroom 2 13 x 14 182
Bedroom 3 11 x 12 132
Bedroom 4 14 x 12 168
Bedroom 5 20 x 15 300
Living Room 17 x 13 221
Dining Room 11 x 15 11x15 Level: 1
Kitchen 21 x 13
Family Room 18 x 15 270
Interior
Interior Features Crown Molding, Multi Panel Doors, Natural Woodwork
Hot Water Electric, Tankless
Heating Forced Air, Gas
Cooling Ceiling Fans, Central Air
Fireplaces Number 1
Fireplaces Type Wood
Window Features Vinyl,Wood
Appliance Dishwasher, Dryer, Garbage Disposal, Oven/Range, Washer
Laundry 6x7 Level: 1
Exterior
Exterior Feature Cul de sac, Fire Pit, Patio, Wooded Lot
Garage Spaces 2.0
Garage Description 2.0
View Y/N Yes
Water Access Desc Public
View Woods
Roof Type Shingle
Building
Foundation Poured
Sewer Public Sewer
Water Public
Level or Stories Two
New Construction No
Schools
School District Sycamore Community C
Others
HOA Fee Include AssociationDues, LandscapingCommunity
Miscellaneous Ceiling Fan,Recessed Lights,Smoke Alarm
Virtual Tour https://jillmatthewsphotography.hd.pics/media/download2.asp?2855EF5FAEC44888B5118D33C8726B56







