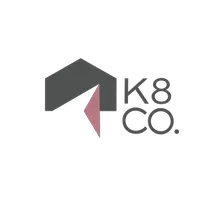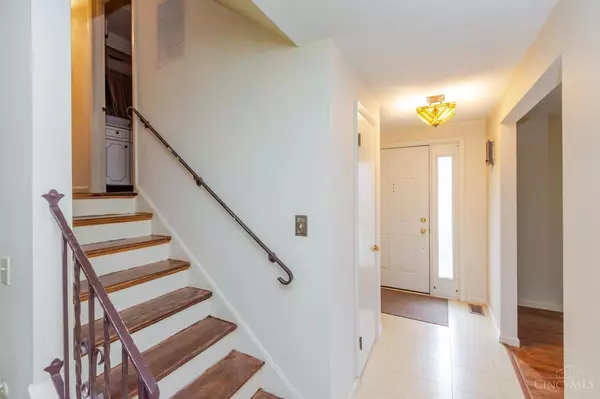
654 Sartell Dr Fairborn, OH 45324
3 Beds
3 Baths
2,829 SqFt
UPDATED:
Key Details
Property Type Single Family Home
Sub Type Single Family Residence
Listing Status Active
Purchase Type For Sale
Square Footage 2,829 sqft
Price per Sqft $109
Subdivision Rona Hills
MLS Listing ID 1856586
Style Colonial
Bedrooms 3
Full Baths 2
Half Baths 1
HOA Y/N No
Year Built 1964
Lot Size 0.352 Acres
Property Sub-Type Single Family Residence
Source Cincinnati Multiple Listing Service
Property Description
Location
State OH
County Greene
Area Greene-E31
Zoning Residential
Rooms
Family Room 25x13 Level: Lower
Basement Partial
Master Bedroom 27 x 11 297
Bedroom 2 12 x 11 132
Bedroom 3 13 x 11 143
Bedroom 4 0
Bedroom 5 0
Living Room 21 x 12 252
Dining Room 12 x 10 12x10 Level: 1
Kitchen 12 x 10
Family Room 25 x 13 325
Interior
Hot Water Gas
Heating Forced Air, Gas
Cooling Central Air
Fireplaces Number 1
Fireplaces Type Gas
Window Features Double Hung
Appliance Dishwasher, Double Oven, Electric Cooktop, Microwave
Laundry 8x10 Level: Lower
Exterior
Exterior Feature Patio
Garage Spaces 2.0
Garage Description 2.0
Fence Privacy, Wood
View Y/N No
Water Access Desc Public
Roof Type Shingle
Topography Sloped
Building
Foundation Block
Sewer Public Sewer
Water Public
New Construction No
Schools
School District Fairborn City Sd
Others
Miscellaneous Cable,Ceiling Fan,Smoke Alarm,Other








