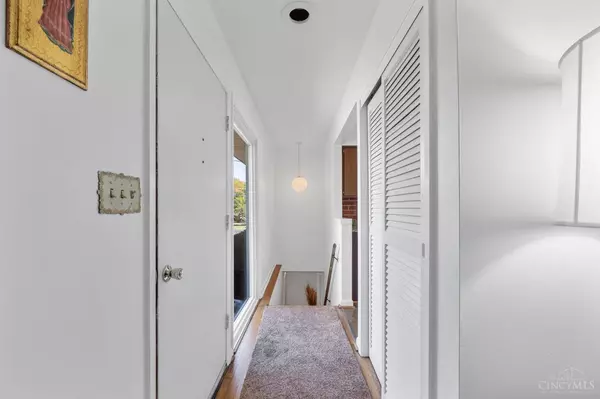
517 Wellesley Ave Springfield Twp., OH 45224
4 Beds
3 Baths
1,574 SqFt
Open House
Sun Nov 16, 11:00am - 1:00pm
UPDATED:
Key Details
Property Type Single Family Home
Sub Type Single Family Residence
Listing Status Active
Purchase Type For Sale
Square Footage 1,574 sqft
Price per Sqft $171
MLS Listing ID 1857958
Style Ranch
Bedrooms 4
Full Baths 2
Half Baths 1
HOA Y/N No
Year Built 1958
Lot Size 0.462 Acres
Property Sub-Type Single Family Residence
Source Cincinnati Multiple Listing Service
Property Description
Location
State OH
County Hamilton
Area Hamilton-W02
Zoning Residential
Rooms
Basement Full
Master Bedroom 14 x 18 252
Bedroom 2 11 x 11 121
Bedroom 3 10 x 11 110
Bedroom 4 11 x 11 121
Bedroom 5 0
Living Room 25 x 14 350
Dining Room 14 x 11 14x11 Level: 1
Kitchen 10 x 11
Family Room 0
Interior
Hot Water Gas
Heating Gas
Cooling Central Air
Fireplaces Number 1
Fireplaces Type Wood
Window Features Vinyl
Appliance Dishwasher, Microwave, Oven/Range, Refrigerator
Exterior
Exterior Feature Wooded Lot
Garage Spaces 2.0
Garage Description 2.0
View Y/N Yes
Water Access Desc Public
View Woods
Roof Type Shingle
Building
Foundation Poured
Sewer Septic Tank
Water Public
Level or Stories One
New Construction No
Schools
School District Finneytown Local Sd








