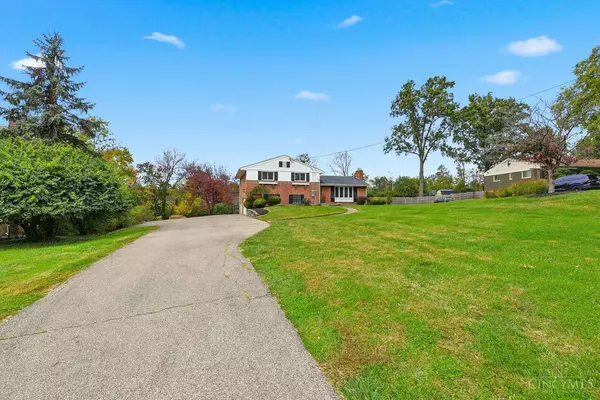
10489 Cinderella Dr Montgomery, OH 45242
3 Beds
3 Baths
1,988 SqFt
UPDATED:
Key Details
Property Type Single Family Home
Sub Type Single Family Residence
Listing Status Active
Purchase Type For Sale
Square Footage 1,988 sqft
Price per Sqft $271
MLS Listing ID 1860056
Style Transitional
Bedrooms 3
Full Baths 2
Half Baths 1
HOA Y/N No
Year Built 1958
Lot Size 0.616 Acres
Property Sub-Type Single Family Residence
Source Cincinnati Multiple Listing Service
Property Description
Location
State OH
County Hamilton
Area Hamilton-E06
Zoning Residential
Rooms
Family Room 23x12 Level: Lower
Basement Full
Master Bedroom 14 x 11 154
Bedroom 2 14 x 11 154
Bedroom 3 13 x 11 143
Bedroom 4 0
Bedroom 5 0
Living Room 20 x 13 260
Dining Room 11 x 10 11x10 Level: 1
Kitchen 16 x 11
Family Room 23 x 12 276
Interior
Interior Features Crown Molding, Multi Panel Doors
Hot Water Gas
Heating Forced Air, Gas
Cooling Central Air
Fireplaces Number 1
Fireplaces Type Brick, Gas
Window Features Casement,Double Hung,Vinyl
Appliance Dishwasher, Microwave, Oven/Range, Refrigerator
Exterior
Exterior Feature Deck
Garage Spaces 2.0
Garage Description 2.0
View Y/N No
Water Access Desc Public
Roof Type Shingle
Building
Foundation Block
Sewer Public Sewer
Water Public
Level or Stories QuadLevel
New Construction No
Schools
School District Sycamore Community C
Others
Miscellaneous Cable,Ceiling Fan








