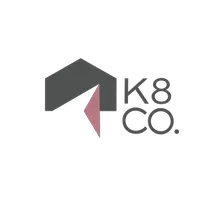
7462 Heaton Cir Hamilton Twp, OH 45039
4 Beds
3 Baths
2,229 SqFt
UPDATED:
Key Details
Property Type Single Family Home
Sub Type Single Family Residence
Listing Status Active
Purchase Type For Sale
Square Footage 2,229 sqft
Price per Sqft $178
Subdivision Regency Park
MLS Listing ID 1860457
Style Transitional
Bedrooms 4
Full Baths 2
Half Baths 1
HOA Fees $440/ann
HOA Y/N Yes
Year Built 2005
Lot Size 8,402 Sqft
Lot Dimensions 50x161x52x175
Property Sub-Type Single Family Residence
Source Cincinnati Multiple Listing Service
Property Description
Location
State OH
County Warren
Area Warren-E09
Zoning Residential
Rooms
Family Room 17x10 Level: 2
Basement None
Master Bedroom 16 x 13 208
Bedroom 2 12 x 10 120
Bedroom 3 10 x 10 100
Bedroom 4 10 x 9 90
Bedroom 5 0
Living Room 19 x 15 285
Dining Room 12 x 11 12x11 Level: 1
Kitchen 18 x 13
Family Room 17 x 10 170
Interior
Interior Features 9Ft + Ceiling, Multi Panel Doors
Hot Water Gas
Heating Forced Air, Gas
Cooling Central Air
Fireplaces Number 1
Fireplaces Type Ceramic, Gas
Window Features Vinyl
Appliance Dishwasher, Dryer, Oven/Range, Refrigerator, Washer
Laundry 5x5 Level: 2
Exterior
Exterior Feature Cul de sac, Patio, Porch
Garage Spaces 2.0
Garage Description 2.0
View Y/N No
Water Access Desc Public
Roof Type Shingle
Building
Foundation Slab
Sewer Public Sewer
Water Public
Level or Stories Two
New Construction No
Schools
School District Little Miami Local S
Others
HOA Name Stonegate Mgt
HOA Fee Include AssociationDues, LandscapingCommunity, Other, PlayArea, Pool, ProfessionalMgt
Miscellaneous Ceiling Fan,Home Warranty
Virtual Tour https://view.spiro.media/order/d292ae1b-afee-4d5f-9a05-08de11471042?branding=false








