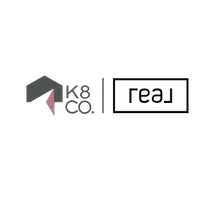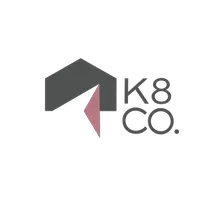
3724 Yellowstone Dr Colerain Twp, OH 45251
4 Beds
3 Baths
2,934 SqFt
UPDATED:
Key Details
Property Type Single Family Home
Sub Type Single Family Residence
Listing Status Active
Purchase Type For Sale
Square Footage 2,934 sqft
Price per Sqft $115
MLS Listing ID 1861201
Style Traditional
Bedrooms 4
Full Baths 2
Half Baths 1
HOA Y/N No
Year Built 1961
Lot Size 0.463 Acres
Lot Dimensions 100 x 200
Property Sub-Type Single Family Residence
Source Cincinnati Multiple Listing Service
Property Description
Location
State OH
County Hamilton
Area Hamilton-W10
Zoning Residential
Rooms
Family Room 32x12 Level: Basement
Basement Full
Master Bedroom 15 x 15 225
Bedroom 2 18 x 13 234
Bedroom 3 13 x 11 143
Bedroom 4 15 x 12 180
Bedroom 5 0
Living Room 29 x 11 319
Dining Room 12 x 13 12x13 Level: 1
Kitchen 13 x 11
Family Room 32 x 12 384
Interior
Hot Water Gas
Heating Radiator, Forced Air, Gas, Heat Pump, Hot Water
Cooling Attic fan, Ceiling Fans, Central Air
Fireplaces Number 1
Fireplaces Type Brick, Insert, Wood
Window Features Double Pane,Vinyl
Appliance Dishwasher, Oven/Range
Laundry 15x6 Level: Basement
Exterior
Exterior Feature Covered Deck/Patio, Cul de sac, Porch
Garage Spaces 2.0
Garage Description 2.0
View Y/N No
Water Access Desc Public
Roof Type Shingle
Building
Foundation Poured
Sewer Public Sewer
Water Public
Level or Stories Two
New Construction No
Schools
School District Northwest Local Sd
Others
Miscellaneous Ceiling Fan








