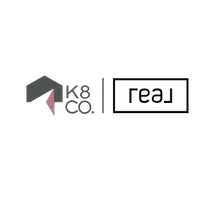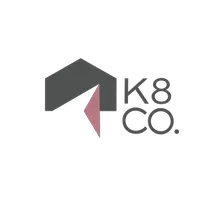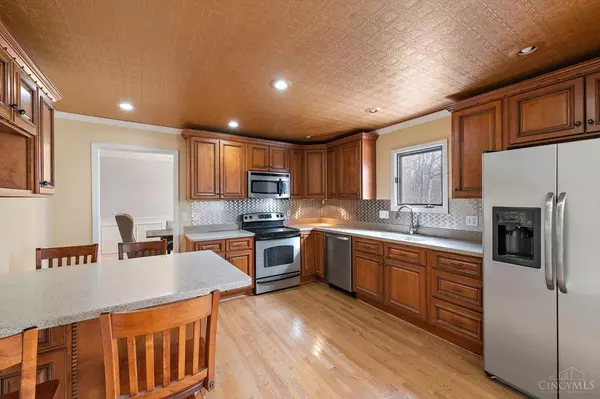
3060 Clubcommons Rd Mason, OH 45040
4 Beds
3 Baths
2,710 SqFt
UPDATED:
Key Details
Property Type Single Family Home
Sub Type Single Family Residence
Listing Status Active
Purchase Type For Sale
Square Footage 2,710 sqft
Price per Sqft $166
Subdivision Crooked Tree
MLS Listing ID 1861757
Style Traditional
Bedrooms 4
Full Baths 3
HOA Y/N No
Year Built 1986
Lot Size 0.574 Acres
Lot Dimensions 100 x 250
Property Sub-Type Single Family Residence
Source Cincinnati Multiple Listing Service
Property Description
Location
State OH
County Warren
Area Warren-E09
Zoning Residential
Rooms
Family Room 21x17 Level: 1
Basement Full
Master Bedroom 16 x 16 256
Bedroom 2 14 x 12 168
Bedroom 3 12 x 10 120
Bedroom 4 15 x 15 225
Bedroom 5 0
Living Room 0
Dining Room 13 x 10 13x10 Level: 1
Kitchen 14 x 13
Family Room 21 x 17 357
Interior
Interior Features Cathedral Ceiling, Multi Panel Doors, Natural Woodwork
Hot Water Electric
Heating Forced Air, Gas
Cooling Central Air
Window Features Double Pane,Vinyl,Insulated
Appliance Dishwasher, Garbage Disposal, Oven/Range, Refrigerator
Laundry 9x8 Level: 1
Exterior
Exterior Feature Deck, Patio, Wooded Lot
Garage Spaces 2.0
Garage Description 2.0
View Y/N Yes
Water Access Desc At Street
View Woods
Roof Type Shingle
Building
Foundation Poured
Sewer Public Sewer
Water At Street
Level or Stories One
New Construction No
Schools
School District Mason City Sd
Others
Miscellaneous 220 Volt,Cable,Ceiling Fan,Recessed Lights,Smoke Alarm
Virtual Tour https://judygehrlichmediagroup.com/3060-Clubcommons-Dr/idx








