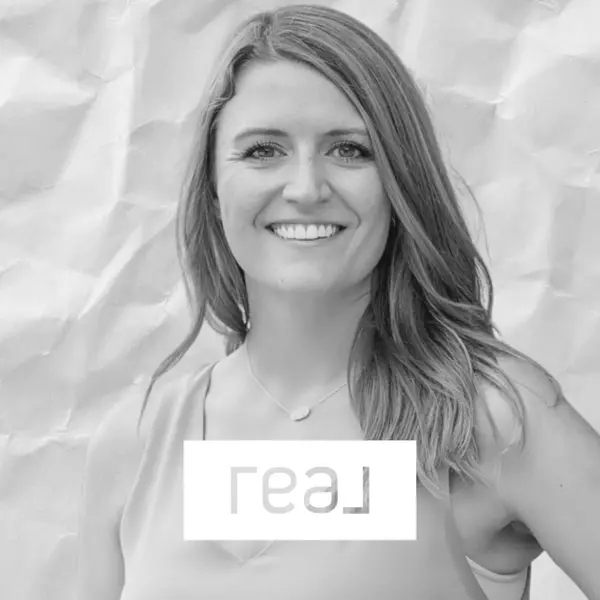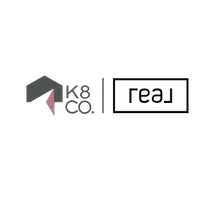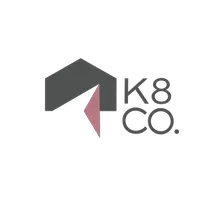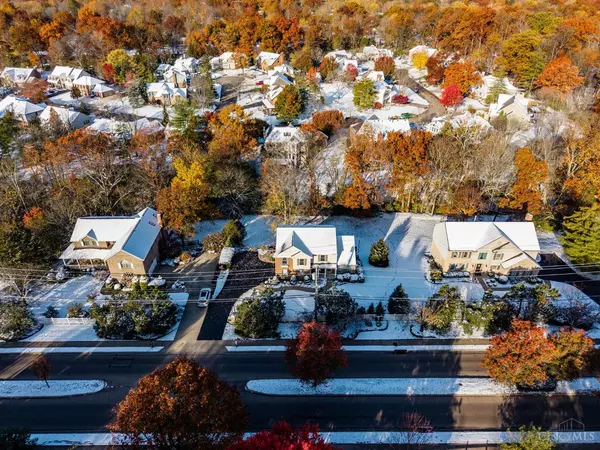
11313 S Lebanon Rd Loveland, OH 45140
4 Beds
3 Baths
2,310 SqFt
Open House
Fri Nov 14, 5:00pm - 7:00pm
Sat Nov 15, 2:00pm - 4:00pm
Sun Nov 16, 3:00pm - 5:00pm
UPDATED:
Key Details
Property Type Single Family Home
Sub Type Single Family Residence
Listing Status Active
Purchase Type For Sale
Square Footage 2,310 sqft
Price per Sqft $222
Subdivision Claiborne
MLS Listing ID 1861725
Style Traditional
Bedrooms 4
Full Baths 2
Half Baths 1
HOA Fees $465/ann
HOA Y/N Yes
Year Built 1992
Lot Size 0.370 Acres
Lot Dimensions 115 x 140 ft
Property Sub-Type Single Family Residence
Source Cincinnati Multiple Listing Service
Property Description
Location
State OH
County Hamilton
Area Hamilton-E06
Zoning Residential
Rooms
Family Room 19x13 Level: 1
Basement Full
Master Bedroom 18 x 20 360
Bedroom 2 12 x 11 132
Bedroom 3 11 x 12 132
Bedroom 4 12 x 12 144
Bedroom 5 0
Living Room 15 x 11 165
Dining Room 11 x 15 11x15 Level: 1
Kitchen 14 x 8
Family Room 19 x 13 247
Interior
Interior Features 9Ft + Ceiling
Hot Water Electric
Heating Forced Air, Gas
Cooling Central Air
Fireplaces Number 1
Fireplaces Type Ceramic, Gas
Window Features Bay/Bow,Vinyl,Insulated
Appliance Dishwasher, Dryer, Garbage Disposal, Microwave, Oven/Range, Refrigerator, Washer
Laundry 0x0 Level: 1
Exterior
Exterior Feature Deck, Patio
Garage Spaces 2.0
Garage Description 2.0
View Y/N No
Water Access Desc Public
Roof Type Shingle
Building
Foundation Poured
Sewer Public Sewer
Water Public
Level or Stories Two
New Construction No
Schools
School District Loveland Cty Sd
Others
HOA Name Eclipse
HOA Fee Include SnowRemoval, LandscapingCommunity, Pool, ProfessionalMgt
Miscellaneous Ceiling Fan
Virtual Tour https://cincyphotopro.aryeo.com/sites/pgzwnxe/unbranded








