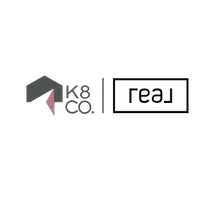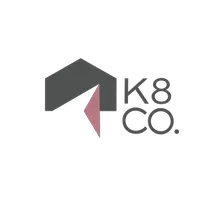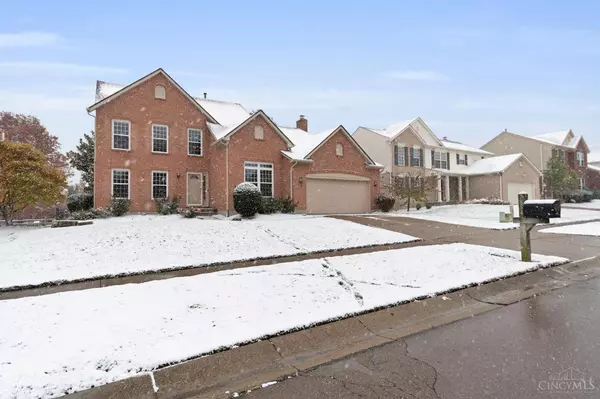
7854 Deer Crossing Dr Deerfield Twp., OH 45040
4 Beds
4 Baths
3,329 SqFt
Open House
Sat Nov 15, 12:00pm - 2:00pm
UPDATED:
Key Details
Property Type Single Family Home
Sub Type Single Family Residence
Listing Status Active
Purchase Type For Sale
Square Footage 3,329 sqft
Price per Sqft $187
MLS Listing ID 1861702
Style Traditional
Bedrooms 4
Full Baths 2
Half Baths 2
HOA Fees $480/ann
HOA Y/N Yes
Year Built 1997
Lot Size 10,497 Sqft
Property Sub-Type Single Family Residence
Source Cincinnati Multiple Listing Service
Property Description
Location
State OH
County Warren
Area Warren-E09
Zoning Residential
Rooms
Family Room 20x17 Level: 1
Basement Full
Master Bedroom 14 x 20 280
Bedroom 2 14 x 13 182
Bedroom 3 11 x 13 143
Bedroom 4 13 x 11 143
Bedroom 5 0
Living Room 14 x 13 182
Dining Room 10 x 12 10x12 Level: 1
Kitchen 12 x 12
Family Room 20 x 17 340
Interior
Hot Water Gas
Heating Forced Air, Gas
Cooling Central Air
Fireplaces Number 1
Fireplaces Type Brick
Window Features Aluminum
Appliance Dishwasher, Dryer, Microwave, Oven/Range, Washer
Laundry 7x10 Level: 1
Exterior
Exterior Feature BBQ Grill, Enclosed Porch, Patio, Other
Garage Spaces 2.0
Garage Description 2.0
Fence Wood
View Y/N Yes
Water Access Desc Public
View Other
Roof Type Shingle
Building
Foundation Poured
Sewer Public Sewer
Water Public
Level or Stories Two
New Construction No
Schools
School District Mason City Sd
Others
HOA Name Towne Properties
HOA Fee Include AssociationDues, LandscapingCommunity, Pool
Assessment Amount $161,340
Miscellaneous Ceiling Fan,Recessed Lights
Virtual Tour https://cincyphotopro.aryeo.com/sites/mzgmxmp/unbranded








