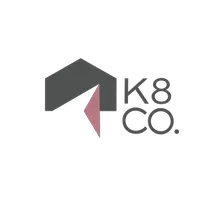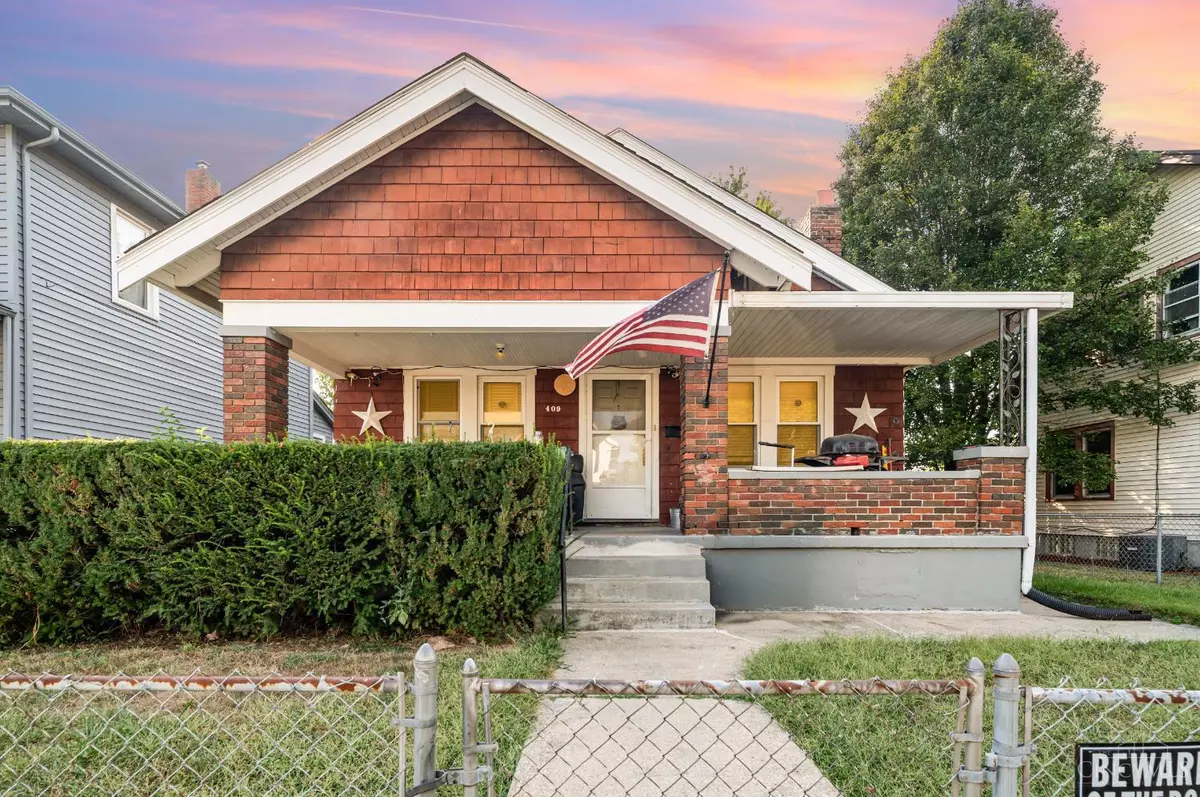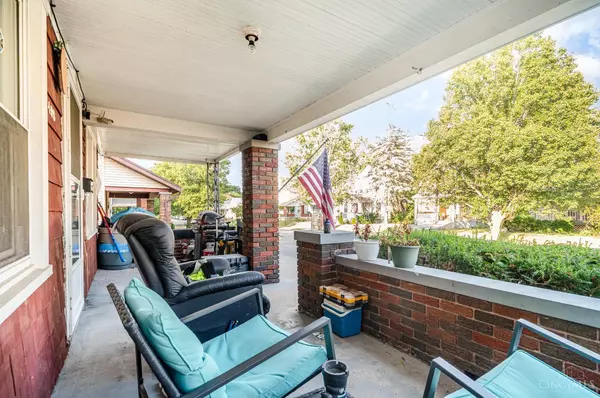
409 N E St Hamilton, OH 45013
3 Beds
2 Baths
2,028 SqFt
UPDATED:
Key Details
Property Type Single Family Home
Sub Type Single Family Residence
Listing Status Active
Purchase Type For Sale
Square Footage 2,028 sqft
Price per Sqft $93
Subdivision Hamilton
MLS Listing ID 1851409
Style Ranch,Craftsman/Bungalow
Bedrooms 3
Full Baths 1
Half Baths 1
HOA Y/N No
Year Built 1929
Lot Size 4,778 Sqft
Lot Dimensions 40 x 119
Property Sub-Type Single Family Residence
Source Cincinnati Multiple Listing Service
Property Description
Location
State OH
County Butler
Area Butler-W15
Zoning Residential
Rooms
Family Room 14x12 Level: 1
Basement Full
Master Bedroom 11 x 11 121
Bedroom 2 11 x 11 121
Bedroom 3 11 x 9 99
Bedroom 4 0
Bedroom 5 0
Living Room 14 x 11 154
Dining Room 11 x 9 11x9 Level: 1
Kitchen 11 x 9
Family Room 14 x 12 168
Interior
Interior Features Multi Panel Doors
Hot Water Gas
Heating Forced Air, Gas
Cooling Central Air
Fireplaces Number 1
Fireplaces Type Brick, Inoperable
Window Features Double Pane,Vinyl
Appliance Electric Cooktop
Laundry 17x14 Level: Basement
Exterior
Exterior Feature Patio, Porch
Garage Spaces 2.0
Garage Description 2.0
Fence Metal
View Y/N Yes
Water Access Desc Public
View City
Roof Type Shingle
Building
Foundation Block
Sewer Public Sewer
Water Public
Level or Stories One
New Construction No
Schools
School District Hamilton City Sd
Others
Miscellaneous Ceiling Fan,Handyman








