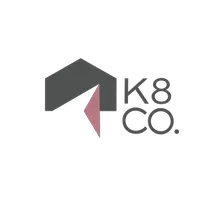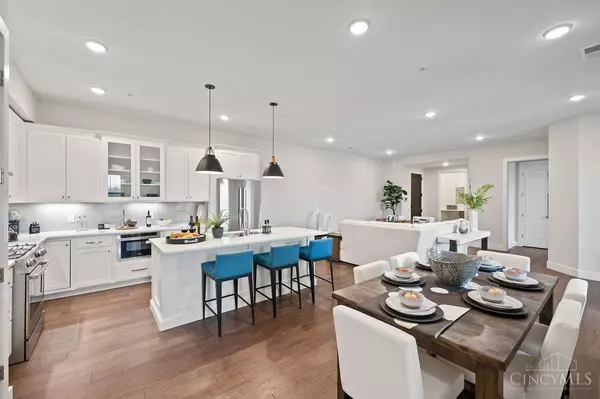$790,150
$790,000
For more information regarding the value of a property, please contact us for a free consultation.
230 Vintage Club Dr #203 Montgomery, OH 45249
2 Beds
2 Baths
1,560 SqFt
Key Details
Sold Price $790,150
Property Type Condo
Sub Type Condominium
Listing Status Sold
Purchase Type For Sale
Square Footage 1,560 sqft
Price per Sqft $506
Subdivision The Vintage Club Of Montgomery
MLS Listing ID 1798893
Sold Date 08/12/24
Style Transitional
Bedrooms 2
Full Baths 2
HOA Fees $635/mo
HOA Y/N Yes
Property Sub-Type Condominium
Source Cincinnati Multiple Listing Service
Property Description
Decorated model with immediate occupancy! This 1,580 sq. ft. 2 bedroom/2 bath + study residence with 300 sq. ft. terrace features an open kitchen, living room and dining room. Residence boasts NO shared walls with other units ensuring privacy as well as 10' ceilings, hardwood flooring, Bosch appliances with gas range, quartz counter tops, maple cabinetry and spacious primary walk-in closet with custom closet system. Residence includes 3 storage spaces including a climate controlled storage area on 3rd floor as well as 2 parking spots in secure underground parking garage with elevator. Luxury Condominium/Mixed use Development at Vintage Club of Montgomery includes 24/7 access to community Clubhouse, fitness room, banquet hall, pub space, pool & parks.
Location
State OH
County Hamilton
Area Hamilton-E06
Zoning Residential,Multi Family
Rooms
Basement None
Master Bedroom 14 x 12 168
Bedroom 2 12 x 11 132
Bedroom 3 0
Bedroom 4 0
Bedroom 5 0
Living Room 15 x 19 285
Dining Room 11 x 12 12x11 Level: 1
Kitchen 14 x 10 10x14 Level: 1
Family Room 0
Interior
Interior Features 9Ft + Ceiling
Hot Water Electric
Heating Electric, Forced Air, Heat Pump
Cooling Central Air, SEER Rated 13-15
Window Features Double Pane,Insulated,Other
Appliance Dishwasher, Garbage Disposal, Microwave, Oven/Range, Refrigerator
Laundry 0x0 Level: 1
Exterior
Exterior Feature Covered Deck/Patio
Garage Spaces 2.0
Garage Description 2.0
View Y/N No
Water Access Desc Public
Roof Type Membrane
Building
Entry Level 1
Foundation Poured
Sewer Public Sewer
Water Public
Level or Stories One
New Construction Yes
Schools
School District Sycamore Community C
Others
HOA Name Towne Properties
HOA Fee Include Insurance, MaintenanceExterior, SnowRemoval, Trash, AssociationDues, Clubhouse, ExerciseFacility, LandscapingUnit, LandscapingCommunity, Pool, ProfessionalMgt
Read Less
Want to know what your home might be worth? Contact us for a FREE valuation!

Our team is ready to help you sell your home for the highest possible price ASAP

Bought with Comey & Shepherd







