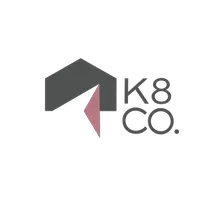$2,150,000
$2,200,000
2.3%For more information regarding the value of a property, please contact us for a free consultation.
6638 Saddleback Way Goshen Twp, OH 45140
4 Beds
5 Baths
1 Acres Lot
Key Details
Sold Price $2,150,000
Property Type Single Family Home
Sub Type Single Family Residence
Listing Status Sold
Purchase Type For Sale
Subdivision Stone Pillars
MLS Listing ID 1816940
Sold Date 11/22/24
Style Ranch,Contemporary/Modern
Bedrooms 4
Full Baths 3
Half Baths 2
HOA Fees $100/ann
HOA Y/N Yes
Lot Size 1.000 Acres
Property Sub-Type Single Family Residence
Source Cincinnati Multiple Listing Service
Property Description
Experience luxury living at its finest with the Belmont Estate plan by Andrew Arthur Homes, showcased at the prestigious 2024 Homearama® event at Stone Pillars. This home embodies historic charm infused with the best elements of modern design. This 4 bedroom, 3 full bath and 2 half bath exquisite floor plan has direct access to the laundry room from the owner's closet, ensuring seamless and efficient household management and convenience. The full-size prep kitchen is a culinary enthusiast's haven, complemented by the best in French cooking with a professional range. The master bathroom features a fireplace and a stunning copper soaking tub. The Belmont Estate offers dual 2-car garages, providing ample space for your vehicles and storage needs. Entertaining is elevated to an art form with the lower level's multiple bars and a dedicated bourbon tasting room. The Bunk Room offers a perfect retreat for the kids, ensuring every member of the family enjoys their own private sanctuary.
Location
State OH
County Clermont
Area Clermont-C02
Zoning Residential
Rooms
Basement Full
Master Bedroom 18 x 18 324
Bedroom 2 13 x 13 169
Bedroom 3 13 x 13 169
Bedroom 4 13 x 13 169
Bedroom 5 0
Living Room 0
Dining Room 14 x 15 14x15 Level: 1
Kitchen 15 x 20 15x20 Level: 1
Family Room 0
Interior
Interior Features 9Ft + Ceiling, Beam Ceiling, Cathedral Ceiling, Natural Woodwork
Hot Water Gas
Heating Gas
Cooling Central Air
Fireplaces Number 1
Fireplaces Type Brick
Window Features Casement,ENERGY STAR
Appliance Dishwasher, Gas Cooktop, Microwave, Oven/Range, Refrigerator, Wine Cooler
Exterior
Exterior Feature Covered Deck/Patio, Enclosed Porch, Fireplace, Porch, Sprinklers, Wooded Lot
Garage Spaces 4.0
Garage Description 4.0
View Y/N Yes
Water Access Desc Public
View Other
Roof Type Shingle
Building
Foundation Poured
Sewer Public Sewer
Water Public
Level or Stories One
New Construction Yes
Schools
School District Goshen Local Sd
Others
HOA Name TBD
HOA Fee Include LandscapingCommunity, ProfessionalMgt, WalkingTrails
Read Less
Want to know what your home might be worth? Contact us for a FREE valuation!

Our team is ready to help you sell your home for the highest possible price ASAP

Bought with Coldwell Banker Realty







