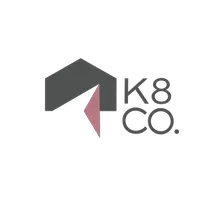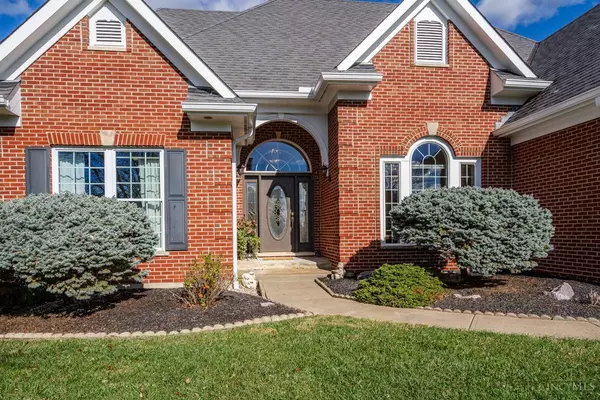$567,500
$565,000
0.4%For more information regarding the value of a property, please contact us for a free consultation.
4530 Sterlingridge Ct Colerain Twp, OH 45247
4 Beds
4 Baths
2,160 SqFt
Key Details
Sold Price $567,500
Property Type Single Family Home
Sub Type Single Family Residence
Listing Status Sold
Purchase Type For Sale
Square Footage 2,160 sqft
Price per Sqft $262
Subdivision Ashbrook Estates
MLS Listing ID 1824164
Sold Date 01/31/25
Style Ranch
Bedrooms 4
Full Baths 3
Half Baths 1
HOA Y/N No
Year Built 1996
Lot Size 0.468 Acres
Lot Dimensions 139 x 171
Property Sub-Type Single Family Residence
Source Cincinnati Multiple Listing Service
Property Description
Experience the epitome of refined living in this expansive brick ranch, offering over 3,000 sq ft of elegant, updated interiors. Freshly painted throughout, this 4-bedroom, 3.5-bath home boasts a spacious kitchen and sunlit breakfast room with serene views of the gunite pool and its tranquil waterfall feature. The great room impresses with a soaring cathedral ceiling and French doors leading to your private oasis. The walkout lower level offers versatile flex rooms ideal for a home office, gym, or creative space, plus a full bath. Enjoy an oversized garage and abundant storage throughout. Recent mechanical updates provide peace of mind. Move in and enjoy!
Location
State OH
County Hamilton
Area Hamilton-W09
Zoning Residential
Rooms
Family Room 16x15 Level: Lower
Basement Full
Master Bedroom 15 x 15 225
Bedroom 2 12 x 12 144
Bedroom 3 15 x 14 210
Bedroom 4 15 x 9 135
Bedroom 5 0
Living Room 0
Dining Room 14 x 14 14x14 Level: 1
Kitchen 16 x 13 16x13 Level: 1
Family Room 16 x 15 240
Interior
Interior Features 9Ft + Ceiling, Cathedral Ceiling, Crown Molding, French Doors, Multi Panel Doors, Vaulted Ceiling
Hot Water Gas
Heating Forced Air, Gas
Cooling Central Air
Fireplaces Number 1
Fireplaces Type Ceramic, Gas
Window Features Wood,Insulated
Appliance Dishwasher, Dryer, Microwave, Oven/Range, Refrigerator, Washer
Laundry 7x6 Level: 1
Exterior
Exterior Feature Cul de sac, Patio, Yard Lights
Garage Spaces 2.0
Garage Description 2.0
Fence Vinyl
Pool Gunite, In-Ground
View Y/N No
Water Access Desc Public
Roof Type Shingle
Building
Foundation Poured
Sewer Public Sewer
Water Public
Level or Stories One
New Construction No
Schools
School District Northwest Local Sd
Read Less
Want to know what your home might be worth? Contact us for a FREE valuation!

Our team is ready to help you sell your home for the highest possible price ASAP

Bought with Cutler Real Estate







