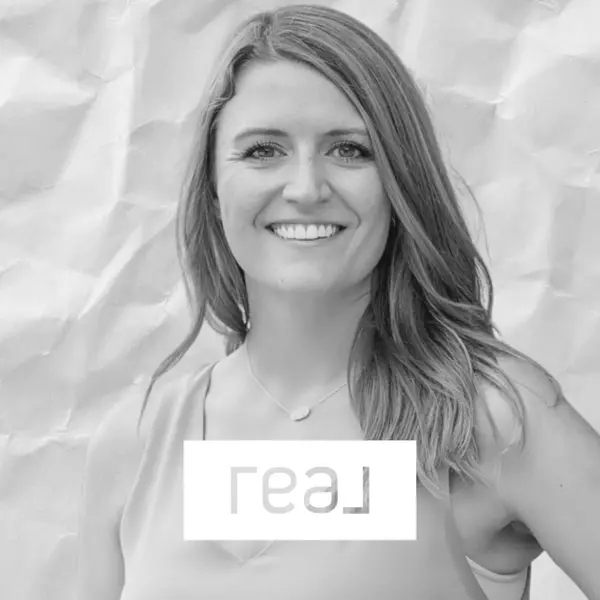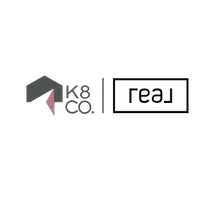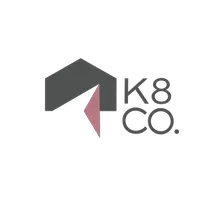$305,000
$300,000
1.7%For more information regarding the value of a property, please contact us for a free consultation.
2859 Saturn Dr Fairfield, OH 45014
3 Beds
3 Baths
1,700 SqFt
Key Details
Sold Price $305,000
Property Type Single Family Home
Sub Type Single Family Residence
Listing Status Sold
Purchase Type For Sale
Square Footage 1,700 sqft
Price per Sqft $179
Subdivision Starlight Estates
MLS Listing ID 1828513
Sold Date 02/27/25
Style Transitional
Bedrooms 3
Full Baths 2
Half Baths 1
HOA Y/N No
Year Built 1975
Lot Size 0.300 Acres
Lot Dimensions 90 x 150
Property Sub-Type Single Family Residence
Source Cincinnati Multiple Listing Service
Property Description
Immediate occupancy! Beautiful updated 3 bedrooms 2 full baths! Fantastic location, featuring large, fenced lot with shed, newer deck with aluminum spindles, freshly painted home, kitchen with new refrigerator (2024), new dishwasher (2024), smooth top oven/range, microwave, seller added coffee bar and above cabinets, new skylights (2023), new carpet in all 3 bedrooms, 2 bedrooms with new ceiling fans, new siding (2016), new windows/shutters (2016), new HVAC 2016, new roof/gutters (2016), concrete driveway (2017), new hot water heater and expansion tank (2020), new handrail on front stairs & porch, new insulation added in attic (2022), new LVP flooring (2020), new water pressure regulator (2021), wiring brought up to code (2021) , 2 new toilets, ADT security system.
Location
State OH
County Butler
Area Butler-W13
Zoning Residential
Rooms
Family Room 24x14 Level: Lower
Basement Partial
Master Bedroom 13 x 11 143
Bedroom 2 13 x 10 130
Bedroom 3 10 x 10 100
Bedroom 4 0
Bedroom 5 0
Living Room 14 x 14 196
Dining Room 12 x 10 12x10 Level: 1
Kitchen 12 x 10 12x10 Level: 1
Family Room 24 x 14 336
Interior
Interior Features Skylight
Hot Water Electric
Heating Electric
Cooling Central Air
Window Features Double Pane,Vinyl,Insulated
Appliance Dishwasher, Garbage Disposal, Microwave, Oven/Range, Refrigerator
Laundry 11x11 Level: Lower
Exterior
Exterior Feature Corner Lot, Deck, Fire Pit
Garage Spaces 2.0
Garage Description 2.0
View Y/N No
Water Access Desc Public
Roof Type Shingle
Building
Foundation Poured
Sewer Public Sewer
Water Public
New Construction No
Schools
School District Fairfield City Sd
Read Less
Want to know what your home might be worth? Contact us for a FREE valuation!

Our team is ready to help you sell your home for the highest possible price ASAP

Bought with Bowling & Kugler Realty







