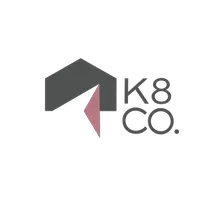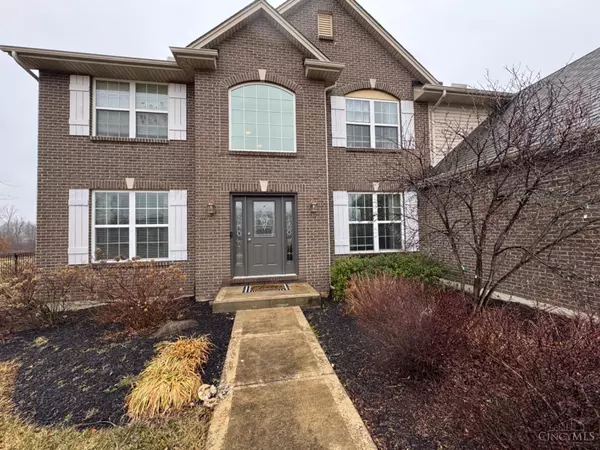$626,500
$624,900
0.3%For more information regarding the value of a property, please contact us for a free consultation.
5212 Chestnut Woods Ct Liberty Twp, OH 45044
4 Beds
4 Baths
3,836 SqFt
Key Details
Sold Price $626,500
Property Type Single Family Home
Sub Type Single Family Residence
Listing Status Sold
Purchase Type For Sale
Square Footage 3,836 sqft
Price per Sqft $163
Subdivision Lanes Landing
MLS Listing ID 1831046
Sold Date 04/04/25
Style Traditional
Bedrooms 4
Full Baths 3
Half Baths 1
HOA Fees $10/ann
HOA Y/N Yes
Year Built 2015
Lot Size 0.477 Acres
Lot Dimensions 100 x 205
Property Sub-Type Single Family Residence
Source Cincinnati Multiple Listing Service
Property Description
Stunning custom Schmidt Home now available in Lanes Landing! This beautiful home includes 3,836 SQFT of finished space, 4 bedrooms (5 if including the bedroom in the basement,) 3 1/2 bathrooms, open floor plan, a 2 story living room, lots of windows, high-end finishes throughout, a fully finished basement, hardwood floors on the 1st floor, and so much more! The professionally landscaped yard is perfect for entertaining and is just under 0.5 acres. The back yard is fenced in, there is a huge patio, and a fire pit! The home also has a built in 3 car side garage and long driveway. Move-in ready, needs nothing!
Location
State OH
County Butler
Area Butler-E16
Zoning Residential
Rooms
Family Room 19x19 Level: 1
Basement Full
Master Bedroom 17 x 17 289
Bedroom 2 12 x 12 144
Bedroom 3 12 x 12 144
Bedroom 4 12 x 11 132
Bedroom 5 0
Living Room 12 x 20 240
Dining Room 12 x 13 12x13 Level: 1
Kitchen 11 x 16 11x16 Level: 1
Family Room 19 x 19 361
Interior
Interior Features 9Ft + Ceiling, Crown Molding, French Doors, Multi Panel Doors
Hot Water Gas
Heating Forced Air, Gas
Cooling Central Air
Fireplaces Number 1
Fireplaces Type Gas
Window Features Vinyl
Appliance Dishwasher, Dryer, Garbage Disposal, Microwave, Oven/Range, Refrigerator, Washer, Wine Cooler
Laundry 8x8 Level: 1
Exterior
Exterior Feature Fire Pit, Patio, Yard Lights
Garage Spaces 3.0
Garage Description 3.0
Fence Wood
View Y/N Yes
Water Access Desc Public
View City
Roof Type Shingle
Topography Cleared,Level
Building
Foundation Poured
Sewer Public Sewer
Water Public
Level or Stories Two
New Construction No
Schools
School District Lakota Local Sd
Others
HOA Fee Include AssociationDues, LandscapingCommunity, ProfessionalMgt
Read Less
Want to know what your home might be worth? Contact us for a FREE valuation!

Our team is ready to help you sell your home for the highest possible price ASAP

Bought with Plum Tree Realty







