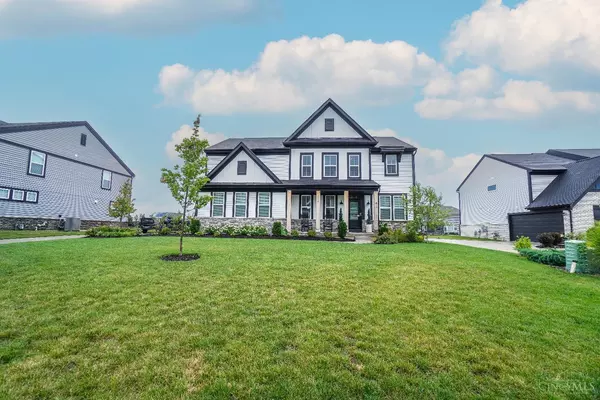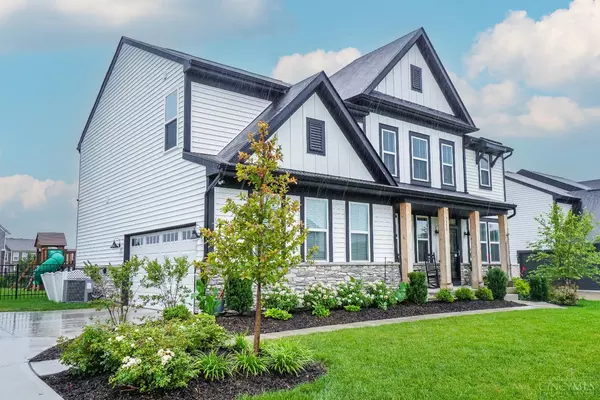$550,000
$549,000
0.2%For more information regarding the value of a property, please contact us for a free consultation.
7130 Birkdale Dr Hamilton Twp, OH 45039
5 Beds
3 Baths
2,752 SqFt
Key Details
Sold Price $550,000
Property Type Single Family Home
Sub Type Single Family Residence
Listing Status Sold
Purchase Type For Sale
Square Footage 2,752 sqft
Price per Sqft $199
Subdivision Providence
MLS Listing ID 1848148
Sold Date 09/15/25
Style Traditional
Bedrooms 5
Full Baths 2
Half Baths 1
HOA Fees $47/ann
HOA Y/N Yes
Year Built 2023
Lot Size 0.309 Acres
Lot Dimensions Irreg
Property Sub-Type Single Family Residence
Source Cincinnati Multiple Listing Service
Property Description
Looking for new construction, but don't want to wait? Well, welcome home to this meticulously maintained, spacious 5 bedroom, including a first floor non-primary, along with a loft for a potential 6th bedroom. Built in 2023, this home offers upgrades galore. Including 9 foot ceilings, LVP flooring throughout the entire first floor, custom blinds, upgraded kitchen, primary en-suite, bathroom rough ins in the basement, walk in pantry, along with many other upgrades.. A few added bonuses are custom blinds (2023), ceiling fans throughout home (2023) fence (2024)and a water softener (2024.) Freshened up landscaping and carpet cleaning just completed and completely turn key and ready for you. Please join us at an open house on Saturday July 19th from 1030-12p for Muffins and Champagne. Owner Agent
Location
State OH
County Warren
Area Warren-E09
Zoning Residential
Rooms
Basement Full
Master Bedroom 18 x 15 270
Bedroom 2 13 x 12 156
Bedroom 3 16 x 12 192
Bedroom 4 13 x 12 156
Bedroom 5 16 x 12 192
Living Room 19 x 11 209
Dining Room 13 x 10 13x10 Level: 1
Kitchen 27 x 12
Family Room 0
Interior
Interior Features 9Ft + Ceiling
Hot Water Electric
Heating Heat Pump
Cooling Central Air
Window Features Vinyl,Other
Appliance Dishwasher, Garbage Disposal, Microwave, Oven/Range, Refrigerator
Laundry 7x7 Level: 2
Exterior
Exterior Feature Patio, Porch
Garage Spaces 2.0
Garage Description 2.0
Fence Metal
View Y/N No
Water Access Desc Public
Roof Type Shingle
Building
Foundation Poured
Sewer Public Sewer
Water Public
Level or Stories Two
New Construction No
Schools
School District Little Miami Local S
Others
HOA Name Towne Properties
Read Less
Want to know what your home might be worth? Contact us for a FREE valuation!

Our team is ready to help you sell your home for the highest possible price ASAP

Bought with Comey & Shepherd







