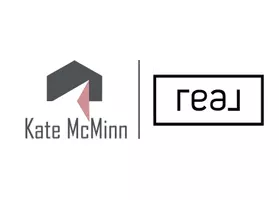$984,000
$995,000
1.1%For more information regarding the value of a property, please contact us for a free consultation.
4972 Whispering Creek Ct Hamilton Twp, OH 45036
5 Beds
5 Baths
4,944 SqFt
Key Details
Sold Price $984,000
Property Type Single Family Home
Sub Type Single Family Residence
Listing Status Sold
Purchase Type For Sale
Square Footage 4,944 sqft
Price per Sqft $199
MLS Listing ID 1850819
Sold Date 09/17/25
Style Transitional,Tudor
Bedrooms 5
Full Baths 4
Half Baths 1
HOA Fees $91/ann
HOA Y/N Yes
Year Built 2014
Lot Size 0.935 Acres
Lot Dimensions 313 x 131
Property Sub-Type Single Family Residence
Source Cincinnati Multiple Listing Service
Property Description
A timeless all-brick estate on a rare and private 1-acre lot in the prestigious TPC River's Bend community directly backing up to the iconic 18th hole and clubhouse. This 5BD/5BA home offers 4,944 sq ft of refined living space blending elegance, comfort, and sophistication. Inside: soaring coffered ceilings, hand-scraped hickory hardwoods, and detailed crown molding. The gourmet kitchen shines with double granite islands, gas range, and double ovensperfect for entertaining or daily luxury. The serene primary suite features a spa-inspired bath with super shower, dual walk-in closets, and private balcony. Highlights include 5 walk-in closets, LL in-law suite, dedicated office, and full smart home automation with motorized shades. A spacious 3-car garage with carriage doors adds charm. Step outside to a cobblestone patio framed by mature trees. This idyllic retreat will set the scene for life's most cherished moments. Won't last long, come see.
Location
State OH
County Warren
Area Warren-E09
Zoning Residential
Rooms
Family Room 24x20 Level: Lower
Basement Full
Master Bedroom 26 x 18 468
Bedroom 2 22 x 12 264
Bedroom 3 14 x 18 252
Bedroom 4 14 x 16 224
Bedroom 5 14 x 12 168
Living Room 0
Dining Room 22 x 14 22x14 Level: 1
Kitchen 26 x 18
Family Room 24 x 20 480
Interior
Interior Features 9Ft + Ceiling, Crown Molding, French Doors, Multi Panel Doors
Hot Water Gas
Heating ENERGY STAR, Heat Pump
Cooling Ceiling Fans, Central Air
Fireplaces Number 1
Fireplaces Type Gas
Window Features Double Hung,Triple Pane,Vinyl,Insulated
Appliance Double Oven, Dryer, Gas Cooktop, Microwave, Oven/Range, Refrigerator, Washer, Wine Cooler
Laundry 12x10 Level: 1
Exterior
Exterior Feature Balcony, Covered Deck/Patio, Patio, Tennis Court, Wooded Lot
Garage Spaces 3.0
Garage Description 3.0
View Y/N Yes
Water Access Desc Public
View Golf Course, Woods
Roof Type Metal,Shingle
Topography Cleared
Building
Foundation Poured
Sewer Public Sewer
Water Public
Level or Stories Two
New Construction No
Schools
School District Kings Local Sd
Others
HOA Fee Include Water, Clubhouse, ExerciseFacility, Golf, LandscapingCommunity, PlayArea, Pool, Tennis, WalkingTrails
Read Less
Want to know what your home might be worth? Contact us for a FREE valuation!

Our team is ready to help you sell your home for the highest possible price ASAP

Bought with Coldwell Banker Realty






