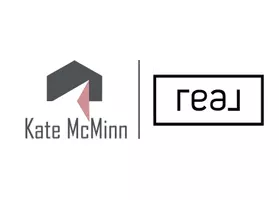$560,000
$579,900
3.4%For more information regarding the value of a property, please contact us for a free consultation.
7029 Stonington Rd Anderson Twp, OH 45230
4 Beds
4 Baths
2,680 SqFt
Key Details
Sold Price $560,000
Property Type Single Family Home
Sub Type Single Family Residence
Listing Status Sold
Purchase Type For Sale
Square Footage 2,680 sqft
Price per Sqft $208
MLS Listing ID 1852615
Sold Date 09/18/25
Style Traditional
Bedrooms 4
Full Baths 3
Half Baths 1
HOA Y/N No
Year Built 1985
Lot Size 0.846 Acres
Lot Dimensions irregular
Property Sub-Type Single Family Residence
Source Cincinnati Multiple Listing Service
Property Description
Enjoy your own private wooded oasis in Fox Chapel!! This beautifully updated 4-5 bed, 3.5 bath brick 2 story offers ~3,300 sq ft of finished space! Luxurious primary suite w/ oversized tile shower, jetted tub overlooking the woods, dual vanities, and a custom walk-in closet/dressing room. Granite kitchen featuring an island, gas range, stainless appliances, and a double door pantry. The professionally finished lower level offers a family room, wet bar, full bath, and a versatile flex space - perfect for a 5th bedroom, gym, or 2nd home office. Additional highlights include French doors to a private 1st floor office, 1st floor laundry, a wood-burning fireplace, and no carpet - replaced with LVP in 2021! Step outside to a serene, park-like backyard with mature woods, creek, a spacious deck & playset. Recent updates include roof/gutters (2022), HVAC (2016), attic insulation (2022), garage door (2025), and fresh paint. Oversized 2-car side-entry garage. Close to schools & parks! No HOA!
Location
State OH
County Hamilton
Area Hamilton-E07
Zoning Residential
Rooms
Basement Full
Master Bedroom 19 x 16 304
Bedroom 2 16 x 12 192
Bedroom 3 15 x 13 195
Bedroom 4 12 x 10 120
Bedroom 5 0
Living Room 18 x 15 270
Dining Room 15 x 13 15x13 Level: 1
Kitchen 11 x 14
Family Room 0
Interior
Interior Features Crown Molding, French Doors, Multi Panel Doors, Natural Woodwork, Skylight
Hot Water Gas
Heating Forced Air, Gas
Cooling Central Air
Fireplaces Number 1
Fireplaces Type Brick, Wood
Window Features Wood,Insulated
Appliance Dishwasher, Garbage Disposal, Gas Cooktop, Microwave, Oven/Range, Refrigerator, Other
Laundry 6x8 Level: 1
Exterior
Exterior Feature Deck, Wooded Lot
Garage Spaces 2.0
Garage Description 2.0
View Y/N Yes
Water Access Desc Public
View Woods
Roof Type Shingle
Building
Foundation Poured
Sewer Public Sewer
Water Public
Level or Stories Two
New Construction No
Schools
School District Forest Hills Local S
Read Less
Want to know what your home might be worth? Contact us for a FREE valuation!

Our team is ready to help you sell your home for the highest possible price ASAP

Bought with Comey & Shepherd






