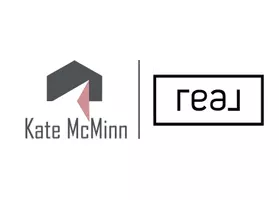$466,000
$460,000
1.3%For more information regarding the value of a property, please contact us for a free consultation.
8030 Witts Mill Ln Anderson Twp, OH 45255
5 Beds
4 Baths
3,225 SqFt
Key Details
Sold Price $466,000
Property Type Condo
Sub Type Condominium
Listing Status Sold
Purchase Type For Sale
Square Footage 3,225 sqft
Price per Sqft $144
Subdivision Wittshire Glen
MLS Listing ID 1854124
Sold Date 09/19/25
Style Traditional,Transitional
Bedrooms 5
Full Baths 3
Half Baths 1
HOA Fees $580/mo
HOA Y/N Yes
Year Built 1997
Lot Size 0.530 Acres
Lot Dimensions irr
Property Sub-Type Condominium
Source Cincinnati Multiple Listing Service
Property Description
Nestled like a regal queen at the end of a peaceful cul-de-sac in Wittshire Glen, this painted white brick single family home offers over 3,200 sq. ft. with 5 bedrooms and 3.5 baths. A gorgeous fully remodeled kitchen opens to the vaulted great room with skylights, built-ins, and deck access overlooking the woods for quiet enjoyment. The main-level primary suite features a walk-in closet with California Closet system, remodeled bath, and laundry access for convenient one level living, if desired. Upstairs, two spacious bedrooms with massive closets and a full bath await, while the walkout lower level adds a family room with fireplace, two bedrooms - one can be an office/craft room or flex space, full bath, and patio. This lifestyle home is perfect for multi-generational living or hosting weekend guests, beautifully balancing timeless elegance and comfort inside and out. Such a peaceful setting, yet so close to the convenience of Beechmont Avenue's dining and shopping moments away!
Location
State OH
County Hamilton
Area Hamilton-E07
Zoning Residential
Rooms
Family Room 14x33 Level: Lower
Basement Full
Master Bedroom 15 x 18 270
Bedroom 2 15 x 15 225
Bedroom 3 15 x 15 225
Bedroom 4 11 x 14 154
Bedroom 5 11 x 19 209
Living Room 0
Dining Room 12 x 15 12x15 Level: 1
Kitchen 13 x 18
Family Room 14 x 33 462
Interior
Interior Features Crown Molding, French Doors, Heated Floors, Multi Panel Doors, Skylight, Vaulted Ceiling
Hot Water Gas
Heating Program Thermostat, Forced Air, Gas
Cooling Central Air
Fireplaces Number 1
Fireplaces Type Ceramic, Gas
Window Features Vinyl,Insulated
Appliance Dishwasher, Dryer, Electric Cooktop, Garbage Disposal, Microwave, Oven/Range, Refrigerator, Washer
Laundry 8x5 Level: 1
Exterior
Exterior Feature Cul de sac, Deck, Patio, Wooded Lot
Garage Spaces 2.0
Garage Description 2.0
View Y/N Yes
Water Access Desc Public
View Woods
Roof Type Shingle
Topography Level,Rolled,Other
Building
Entry Level 2
Foundation Poured
Sewer Public Sewer
Water Public
Level or Stories Two
New Construction No
Schools
School District Forest Hills Local S
Others
HOA Name Towne Properties
HOA Fee Include AssociationDues, Clubhouse, LandscapingUnit, LandscapingCommunity, Pool, ProfessionalMgt
Read Less
Want to know what your home might be worth? Contact us for a FREE valuation!

Our team is ready to help you sell your home for the highest possible price ASAP

Bought with CREG, REALTORS






