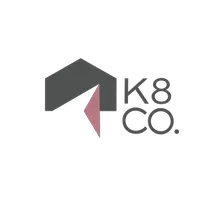$520,000
$549,900
5.4%For more information regarding the value of a property, please contact us for a free consultation.
10869 Sand Run Rd Whitewater Twp, OH 45030
3 Beds
4 Baths
2,098 SqFt
Key Details
Sold Price $520,000
Property Type Single Family Home
Sub Type Single Family Residence
Listing Status Sold
Purchase Type For Sale
Square Footage 2,098 sqft
Price per Sqft $247
Subdivision Covered Bridge Estates
MLS Listing ID 1857016
Sold Date 11/03/25
Style Traditional
Bedrooms 3
Full Baths 2
Half Baths 2
HOA Fees $20/ann
HOA Y/N Yes
Year Built 1989
Lot Size 4.889 Acres
Property Sub-Type Single Family Residence
Source Cincinnati Multiple Listing Service
Property Description
One of the most energy-efficient homes on the market! $850 a year for utilities. Nestled on 4.8 peaceful acres located in the Covered Bridge Estates! This truly unique property features 3 bedrooms, 2 full and 2 half baths, and is packed with sustainable upgrades. Solar panels and a solar hot water heater help keep utility costs low, and you can heat with wood or not the choice is yours! Enjoy the outdoors from the screened-in aluminum deck, or get creative in the 32x32 pole barn perfect for hobbies, storage, or housing a camper. There's also a workshop off the main garage and a lower-level sewing/craft room for even more flexibility. Inside, you'll find hardwood floors in the living and dining rooms and eco-friendly cork flooring upstairs. The roof and smart siding were done in 2022, and there are simply too many updates and features to list here. This home is a must-see for anyone seeking energy efficiency, space, privacy, and versatility!
Location
State OH
County Hamilton
Area Hamilton-W12
Zoning Residential
Rooms
Family Room 15x20 Level: Lower
Basement Full
Master Bedroom 18 x 11 198
Bedroom 2 11 x 11 121
Bedroom 3 9 x 11 99
Bedroom 4 0
Bedroom 5 0
Living Room 9 x 12 108
Dining Room 12 x 14 12x14 Level: 1
Kitchen 17 x 11
Family Room 15 x 20 300
Interior
Interior Features 9Ft + Ceiling, Natural Woodwork
Hot Water Solar Thermal
Heating Electric, ENERGY STAR, Wood
Cooling Central Air
Fireplaces Number 1
Fireplaces Type Stove, Wood
Window Features Double Hung,Vinyl,Insulated
Appliance Dishwasher, Dryer, Microwave, Oven/Range, Refrigerator, Washer
Laundry 9x9 Level: 2
Exterior
Exterior Feature Covered Deck/Patio, Wooded Lot
Garage Spaces 4.0
Garage Description 4.0
View Y/N Yes
Water Access Desc Cistern
View Woods
Roof Type Shingle
Building
Foundation Poured
Sewer Aerobic Septic
Water Cistern
Level or Stories Two
New Construction No
Schools
School District Southwest Local Sd
Read Less
Want to know what your home might be worth? Contact us for a FREE valuation!

Our team is ready to help you sell your home for the highest possible price ASAP

Bought with NonMember Firm (NONMEM)







