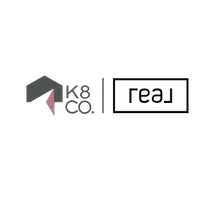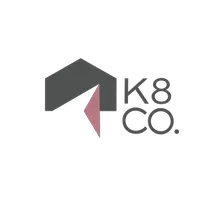$400,000
$400,000
For more information regarding the value of a property, please contact us for a free consultation.
142 Village Ct Monroe, OH 45050
4 Beds
4 Baths
2,756 SqFt
Key Details
Sold Price $400,000
Property Type Single Family Home
Sub Type Single Family Residence
Listing Status Sold
Purchase Type For Sale
Square Footage 2,756 sqft
Price per Sqft $145
Subdivision Easton Manor
MLS Listing ID 1853062
Sold Date 11/06/25
Style Traditional
Bedrooms 4
Full Baths 2
Half Baths 2
HOA Fees $80/ann
HOA Y/N Yes
Year Built 2005
Lot Size 1,838 Sqft
Property Sub-Type Single Family Residence
Source Cincinnati Multiple Listing Service
Property Description
What are you waiting for? This Monroe SD HOME is the LARGEST FLOOR PLAN WITH THE LARGEST DRIVEWAY! But wait! It is on a cul-de-sac street, one owner, 4 bedrooms, 2 full/2 half baths, finished LL, expansive front porch, Morning room with wall of windows, newer Roof and Mechanics, STORAGE, STORAGE, AND STORAGE plus, A COMMUNITY PARK! (HOAS covers lawn care and even snow removal $960/year)! WOW! Freshly painted 2-story entry, along with other spaces. New carpet up the stairs, in the family room, in the LL & in a couple of bedrooms. Morning room has new lvp flooring that could be used for additional dining area or sun room. Discover an additional space perfect for home office, toy room or even a craft room! If you are looking for space, storage, location close to interstate, dining, & shopping...Just consider this HOME!
Location
State OH
County Butler
Area Butler-W18
Zoning Residential
Rooms
Basement Full
Master Bedroom 16 x 22 352
Bedroom 2 15 x 13 195
Bedroom 3 15 x 13 195
Bedroom 4 11 x 12 132
Bedroom 5 0
Living Room 0
Dining Room 14 x 13 14x13 Level: 1
Kitchen 25 x 13
Family Room 0
Interior
Interior Features 9Ft + Ceiling
Hot Water Gas
Heating Forced Air, Gas
Cooling Central Air
Window Features Vinyl
Appliance Dishwasher, Garbage Disposal, Oven/Range, Refrigerator
Laundry 6x5 Level: 1
Exterior
Garage Spaces 2.0
Garage Description 2.0
View Y/N No
Water Access Desc Public
Roof Type Shingle
Building
Foundation Poured
Sewer Public Sewer
Water Public
Level or Stories Two
New Construction No
Schools
School District Monroe Local Sd
Others
HOA Fee Include SnowRemoval, AssociationDues, LandscapingCommunity, Other, PlayArea
Read Less
Want to know what your home might be worth? Contact us for a FREE valuation!

Our team is ready to help you sell your home for the highest possible price ASAP

Bought with Keller Williams Advisors







