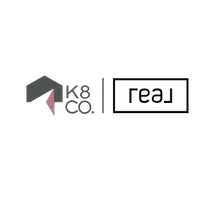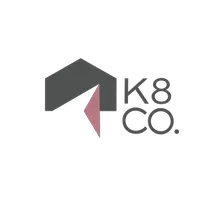$990,000
$997,500
0.8%For more information regarding the value of a property, please contact us for a free consultation.
3251 Riverside Dr Mason, OH 45040
5 Beds
6 Baths
5,738 SqFt
Key Details
Sold Price $990,000
Property Type Single Family Home
Sub Type Single Family Residence
Listing Status Sold
Purchase Type For Sale
Square Footage 5,738 sqft
Price per Sqft $172
Subdivision Carmelle
MLS Listing ID 1851840
Sold Date 11/05/25
Style Traditional
Bedrooms 5
Full Baths 6
HOA Fees $83/ann
HOA Y/N Yes
Year Built 2009
Lot Size 0.373 Acres
Property Sub-Type Single Family Residence
Source Cincinnati Multiple Listing Service
Property Description
Welcome to this former Homearama home in the Carmelle community and top-rated Mason School District! Situated on a cul-de-sac, this 5-bedroom, 6-bath home offers nearly 5,700 sq ft of finished living space. Each bedroom includes a private en-suite bath, and the luxurious primary suite features a serene sitting rm/home office. The open floor plan includes a private main-floor study with French doors, a spacious great room, and a gourmet kitchen that flows to the outdoor living area complete with a covered patio and fire pit. Upstairs, a spacious bonus room adds versatile living space, while the finished lower level boasts an exercise room, entertainment area, and guest suite. Enjoy community amenities like the neighborhood pool and scenic walking trails. Minutes from downtown Mason, the bike trail, Community Center, schools, shopping and more. This home is perfect for entertaining and everyday living.
Location
State OH
County Warren
Area Warren-E09
Zoning Residential
Rooms
Basement Full
Master Bedroom 22 x 18 396
Bedroom 2 15 x 12 180
Bedroom 3 14 x 13 182
Bedroom 4 14 x 13 182
Bedroom 5 20 x 16 320
Living Room 16 x 12 192
Dining Room 16 x 13 16x13 Level: 1
Kitchen 17 x 13
Family Room 0
Interior
Interior Features 9Ft + Ceiling, Beam Ceiling, Crown Molding, Multi Panel Doors
Hot Water Gas
Heating Forced Air, Gas
Cooling Central Air
Fireplaces Number 2
Fireplaces Type Gas
Window Features Casement,Insulated
Appliance Dishwasher, Double Oven, Gas Cooktop, Microwave, Refrigerator
Laundry 8x8 Level: 1
Exterior
Exterior Feature Covered Deck/Patio, Cul de sac, Fire Pit, Patio, Sprinklers, Yard Lights
Garage Spaces 3.0
Garage Description 3.0
View Y/N No
Water Access Desc Public
Roof Type Composition
Building
Foundation Poured
Sewer Public Sewer
Water Public
Level or Stories Two
New Construction No
Schools
School District Mason City Sd
Others
HOA Name Stonegate Management
HOA Fee Include Clubhouse, LandscapingCommunity, PlayArea, Pool, ProfessionalMgt, WalkingTrails
Read Less
Want to know what your home might be worth? Contact us for a FREE valuation!

Our team is ready to help you sell your home for the highest possible price ASAP

Bought with Comey & Shepherd







