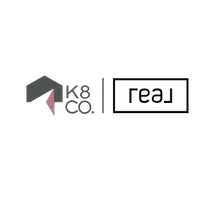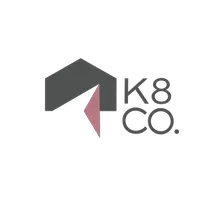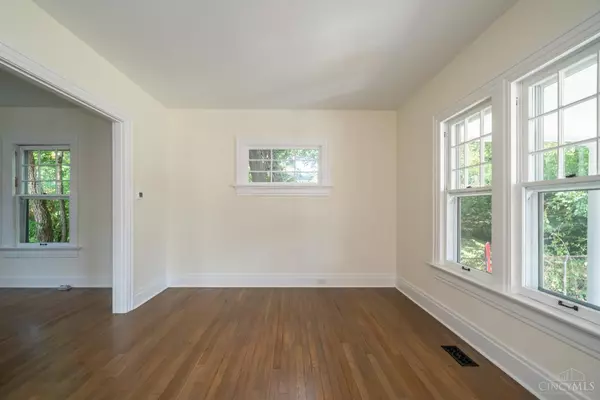$174,950
$179,900
2.8%For more information regarding the value of a property, please contact us for a free consultation.
2537 Ravenwood Ave Dayton, OH 45406
3 Beds
2 Baths
1,393 SqFt
Key Details
Sold Price $174,950
Property Type Single Family Home
Sub Type Single Family Residence
Listing Status Sold
Purchase Type For Sale
Square Footage 1,393 sqft
Price per Sqft $125
MLS Listing ID 1855407
Sold Date 11/10/25
Style Other
Bedrooms 3
Full Baths 1
Half Baths 1
HOA Y/N No
Year Built 1925
Lot Size 6,481 Sqft
Lot Dimensions 48x135
Property Sub-Type Single Family Residence
Source Cincinnati Multiple Listing Service
Property Description
At the end of a quiet dead-end street in Dayton, this beautifully remodeled home offers over 1,700 sq ft of comfort & style. As you pull in the driveway, you're drawn to the huge covered porch. With $40,000+ in updates, the heart of the home is a stunning Chef's kitchen which features butcher block counters, stylish backsplash, stainless steel appliances, & modern hood vent. The dining room is open to the kitchen, which is perfect for entertaining. Enjoy cozy evenings by the gas fireplace. Gorgeous refinished floors add to the character of the home. A stylish bath is conveniently located on this level. Upstairs, you'll find 3 bds & a beautifully updated bath. Finished basement adds bonus living space with a large family room, laundry, & extra storage. The 2-car detached garage has a new garage door. Just moments from the Dayton Library and morethis home blends peaceful living with convenience. Schedule your private showing today and discover all this Dayton gem has to offer!
Location
State OH
County Montgomery
Area Montgomery-E30
Zoning Residential
Rooms
Basement Full
Master Bedroom 13 x 11 143
Bedroom 2 13 x 11 143
Bedroom 3 11 x 9 99
Bedroom 4 0
Bedroom 5 0
Living Room 27 x 11 297
Dining Room 22 x 11 22x11 Level: 1
Kitchen 15 x 11
Family Room 0
Interior
Hot Water Gas
Heating Forced Air, Gas
Cooling Central Air
Fireplaces Number 1
Fireplaces Type Gas
Window Features Double Pane,Insulated
Appliance Dishwasher, Garbage Disposal, Oven/Range, Refrigerator
Exterior
Exterior Feature Patio, Porch
Garage Spaces 2.0
Garage Description 2.0
View Y/N No
Water Access Desc Public
Roof Type Shingle
Building
Foundation Poured
Sewer Public Sewer
Water Public
Level or Stories Two
New Construction No
Schools
School District Dayton City Sd
Read Less
Want to know what your home might be worth? Contact us for a FREE valuation!

Our team is ready to help you sell your home for the highest possible price ASAP

Bought with NonMember Firm (NONMEM)







