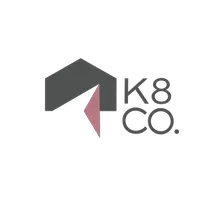$340,000
$350,000
2.9%For more information regarding the value of a property, please contact us for a free consultation.
3646 Ashworth Dr #404 Cincinnati, OH 45208
2 Beds
2 Baths
1,314 SqFt
Key Details
Sold Price $340,000
Property Type Condo
Sub Type Condominium
Listing Status Sold
Purchase Type For Sale
Square Footage 1,314 sqft
Price per Sqft $258
MLS Listing ID 1849545
Sold Date 11/12/25
Style Contemporary/Modern
Bedrooms 2
Full Baths 2
HOA Fees $393/mo
HOA Y/N Yes
Year Built 1978
Lot Size 1.269 Acres
Property Sub-Type Condominium
Source Cincinnati Multiple Listing Service
Property Description
Top floor condo in the popular Ashworth in East Hyde Park, with direct access to the Wasson Way Trail! Enjoy the quiet of this coveted corner unit while relaxing on either of the two balconies. Extensive renovations and upgrades since 2018, including cherry flooring throughout the unit, walls removed to open the living space, new kitchen cabinets, counters, island, and appliances. Ensuite master bath, in-unit laundry, newer furnace (2018) and A/C (2023). Convenient to shopping and restaurants of East Hyde Park, as well as Ault Park, I-71, and Hyde Park Square. Assigned garage parking.
Location
State OH
County Hamilton
Area Hamilton-E04
Zoning Residential
Rooms
Basement None
Master Bedroom 18 x 12 216
Bedroom 2 12 x 11 132
Bedroom 3 0
Bedroom 4 0
Bedroom 5 0
Living Room 19 x 14 266
Dining Room 11 x 11 11x11 Level: 1
Kitchen 11 x 10
Family Room 0
Interior
Interior Features 9Ft + Ceiling, Crown Molding, Elevator, Multi Panel Doors
Hot Water Electric
Heating Electric, Forced Air
Cooling Ceiling Fans, Central Air
Fireplaces Number 1
Fireplaces Type Ceramic, Wood
Window Features Slider,Insulated
Appliance Dishwasher, Dryer, Garbage Disposal, Microwave, Oven/Range, Refrigerator, Washer
Exterior
Exterior Feature Balcony
Garage Spaces 1.0
Garage Description 1.0
View Y/N Yes
Water Access Desc Public
View Woods
Roof Type Membrane
Building
Entry Level 1
Foundation Poured
Sewer Public Sewer
Water Public
Level or Stories One
New Construction No
Schools
School District Cincinnati City Sd
Others
HOA Name Towne Properties
HOA Fee Include Insurance, MaintenanceExterior, Sewer, Trash, Water, AssociationDues, LandscapingCommunity, ProfessionalMgt
Read Less
Want to know what your home might be worth? Contact us for a FREE valuation!

Our team is ready to help you sell your home for the highest possible price ASAP

Bought with RE/MAX Alliance Realty







