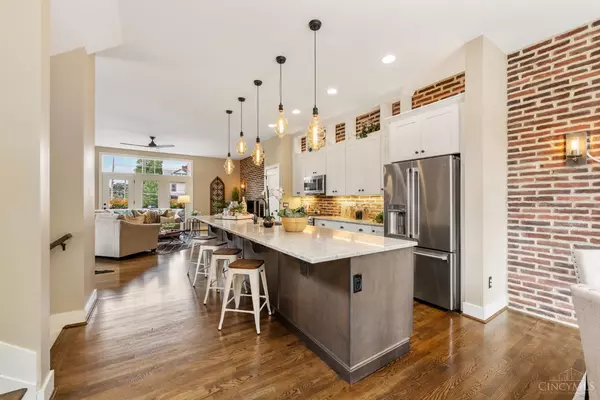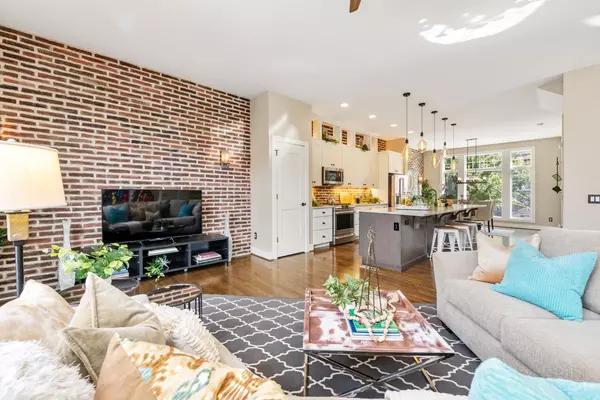$785,000
$794,900
1.2%For more information regarding the value of a property, please contact us for a free consultation.
2740 Cleinview Ave Cincinnati, OH 45206
2 Beds
3 Baths
2,466 SqFt
Key Details
Sold Price $785,000
Property Type Single Family Home
Sub Type Single Family Residence
Listing Status Sold
Purchase Type For Sale
Square Footage 2,466 sqft
Price per Sqft $318
MLS Listing ID 1855509
Sold Date 11/12/25
Style Contemporary/Modern
Bedrooms 2
Full Baths 2
Half Baths 1
HOA Fees $250/mo
HOA Y/N Yes
Year Built 2018
Lot Size 2,901 Sqft
Property Sub-Type Single Family Residence
Source Cincinnati Multiple Listing Service
Property Description
Welcome to 2740 Cleinview Ave! World-class 2BR/2.5BA townhome! Original owners! Custom-built in the exclusive Sanctuary Court community in East Walnut Hills. Benefit from a $400K LEED Silver tax abatement thru '33! Backing to the preserved church belltower, this home offers privacy, charm & distinctive architectural character. Chef's kitchen features custom cabinetry & full-wall brick accents, flowing to dining area & reclaimed wood bar (23)ideal for entertaining. Study includes heated floors, exquisite Dalle de Verre stained glass & built-in cabinet! Mirrored in stairwell. Upstairs offers spacious primary suite & generous 2nd BR, each w/ ensuite baths & custom closet organizers. LL offers ample space for entertaining/recreation. 2-car garage w/ epoxy floor (19) & EV hookup wiring. Updates: new carpet/paint (25), sprinkler (22), closet shelving, deck faucets & hideaway screen doors (20). Moments to Woodburn Ave, Eden Park & the best of East Walnut Hills.
Location
State OH
County Hamilton
Area Hamilton-E01
Zoning Residential
Rooms
Family Room 17x21 Level: Basement
Basement Partial
Master Bedroom 14 x 17 238
Bedroom 2 14 x 11 154
Bedroom 3 0
Bedroom 4 0
Bedroom 5 0
Living Room 0
Dining Room 14 x 12 14x12 Level: 1
Kitchen 18 x 14
Family Room 17 x 21 357
Interior
Interior Features Heated Floors
Hot Water Gas
Heating Forced Air, Gas
Cooling Central Air
Window Features Picture,Wood,Insulated
Laundry 6x7 Level: 2
Exterior
Garage Spaces 2.0
Garage Description 2.0
View Y/N No
Water Access Desc Public
Roof Type Membrane
Building
Foundation Poured
Sewer Public Sewer
Water Public
Level or Stories Three
New Construction No
Schools
School District Cincinnati City Sd
Others
HOA Fee Include SnowRemoval, LandscapingCommunity
Read Less
Want to know what your home might be worth? Contact us for a FREE valuation!

Our team is ready to help you sell your home for the highest possible price ASAP

Bought with Sibcy Cline, Inc.







