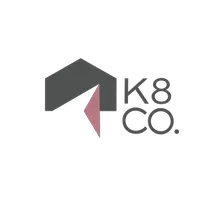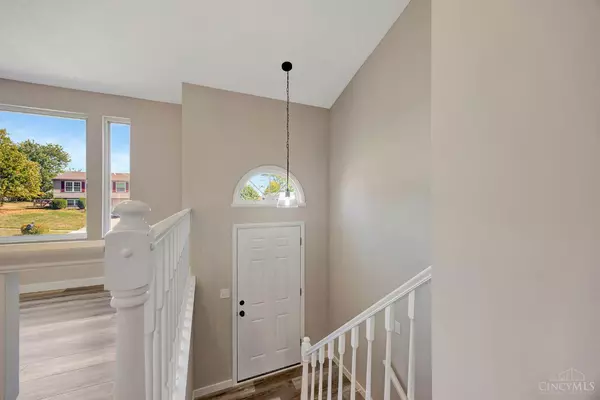$294,900
$294,900
For more information regarding the value of a property, please contact us for a free consultation.
163 Kensington Dr Hamilton, OH 45013
3 Beds
2 Baths
1,485 SqFt
Key Details
Sold Price $294,900
Property Type Single Family Home
Sub Type Single Family Residence
Listing Status Sold
Purchase Type For Sale
Square Footage 1,485 sqft
Price per Sqft $198
Subdivision New London Manor
MLS Listing ID 1857664
Sold Date 11/13/25
Style Traditional
Bedrooms 3
Full Baths 1
Half Baths 1
HOA Y/N No
Year Built 1986
Lot Size 0.306 Acres
Lot Dimensions 84 x 160
Property Sub-Type Single Family Residence
Source Cincinnati Multiple Listing Service
Property Description
Totally remodeled home in a desirable location close to a sought after elementary school! Enjoy your new gourmet kitchen with granite tops, shaker cabinets, SS appliances and huge workspace sink. Cabinets have slow close doors and drawers, built in trash bin and space for a casual snack. Vaulted ceilings make a difference, take a look. New LVT flooring throughout the home for Mom's sake! Bathrooms are fresh with new vanities, mirrors, lighting, faucets, comfort height toilets, towel bars and shower valve. Large family room and half bath in the lower level allows quiet space. Large shaded back yard, with new elevated deck ready for relaxing. Light fixtures, landscaping, door hardware, plugs, switches and complete interior & exterior paint are all new for Dad's sake! New 30 year dimensional shingle roof AND a completely new Heat Pump and AC system for everybody's sake!
Location
State OH
County Butler
Area Butler-W15
Zoning Residential
Rooms
Family Room 25x13 Level: Lower
Basement None
Master Bedroom 16 x 13 208
Bedroom 2 13 x 10 130
Bedroom 3 10 x 10 100
Bedroom 4 0
Bedroom 5 0
Living Room 15 x 13 195
Dining Room 11 x 10 11x10 Level: 1
Family Room 25 x 13 325
Interior
Hot Water Electric
Heating Electric, Forced Air, Heat Pump
Cooling Central Air
Window Features Double Pane,Insulated
Appliance Dishwasher, Microwave, Oven/Range, Refrigerator
Exterior
Exterior Feature Deck
Garage Spaces 2.0
Garage Description 2.0
Fence Wood
View Y/N No
Water Access Desc Public
Roof Type Shingle
Building
Foundation Block
Sewer Public Sewer
Water Public
New Construction No
Schools
School District Hamilton City Sd
Read Less
Want to know what your home might be worth? Contact us for a FREE valuation!

Our team is ready to help you sell your home for the highest possible price ASAP

Bought with Keller Williams Seven Hills Re







