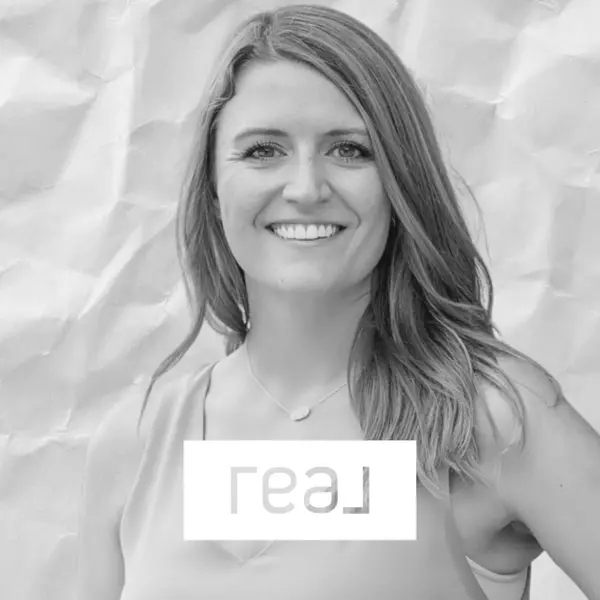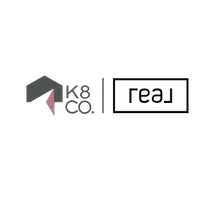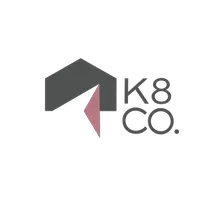$466,000
$454,900
2.4%For more information regarding the value of a property, please contact us for a free consultation.
4386 Wiborg Dr Union Twp, OH 45244
4 Beds
3 Baths
2,330 SqFt
Key Details
Sold Price $466,000
Property Type Single Family Home
Sub Type Single Family Residence
Listing Status Sold
Purchase Type For Sale
Square Footage 2,330 sqft
Price per Sqft $200
MLS Listing ID 1857679
Sold Date 11/14/25
Style Transitional
Bedrooms 4
Full Baths 2
Half Baths 1
HOA Fees $29/ann
HOA Y/N Yes
Year Built 2020
Lot Size 6,272 Sqft
Property Sub-Type Single Family Residence
Source Cincinnati Multiple Listing Service
Property Description
Built in 2021, this 4-bedroom, 2.5-bath beauty shows like a model home! 1st floor features stunning light-toned hardwood floors and open-concept kitchen and living area. Kitchen equipped with premium GE Caf appliances and opens to a bright, light-filled sunroom. Relax in the living room beside the floor-to-ceiling stone gas fireplace or step out onto the back deck overlooking a fenced-in backyard with views of 11 acres of protected landlasting privacy with no neighbors behind you. Spacious primary suite features a walk-in closet and luxurious en-suite bath complete with dual sinks, a large walk-in shower, and bench-style seating. Laundry Room conveniently located on 2nd floor. The walk-out basement is ready for your personal touch, offering 9' ceilings, rough-ins for a future bathroom, and NuDura® insulated concrete walls that keep the space warm in winter, cool in summer, and energy-efficient year-round.
Location
State OH
County Clermont
Area Clermont-C01
Zoning Residential
Rooms
Basement Full
Master Bedroom 19 x 12 228
Bedroom 2 12 x 11 132
Bedroom 3 12 x 10 120
Bedroom 4 12 x 11 132
Bedroom 5 0
Living Room 0
Dining Room 12 x 12 12x12 Level: 1
Kitchen 15 x 14
Family Room 0
Interior
Interior Features 9Ft + Ceiling, Multi Panel Doors
Hot Water Gas
Heating Forced Air, Gas
Cooling Central Air
Fireplaces Number 1
Fireplaces Type Stone, Gas
Window Features Picture,Double Hung,Double Pane,Vinyl,Insulated
Appliance Dishwasher, Garbage Disposal, Gas Cooktop, Microwave, Oven/Range, Refrigerator, Other
Laundry 9x6 Level: 2
Exterior
Exterior Feature Covered Deck/Patio, Cul de sac, Deck, Fire Pit, Porch, Other
Garage Spaces 2.0
Garage Description 2.0
Fence Metal
View Y/N No
Water Access Desc Public
Roof Type Shingle
Building
Foundation Poured
Sewer Public Sewer
Water Public
Level or Stories Two
New Construction No
Schools
School District West Clermont Local
Others
HOA Fee Include AssociationDues, LandscapingCommunity
Read Less
Want to know what your home might be worth? Contact us for a FREE valuation!

Our team is ready to help you sell your home for the highest possible price ASAP

Bought with Huff Realty







