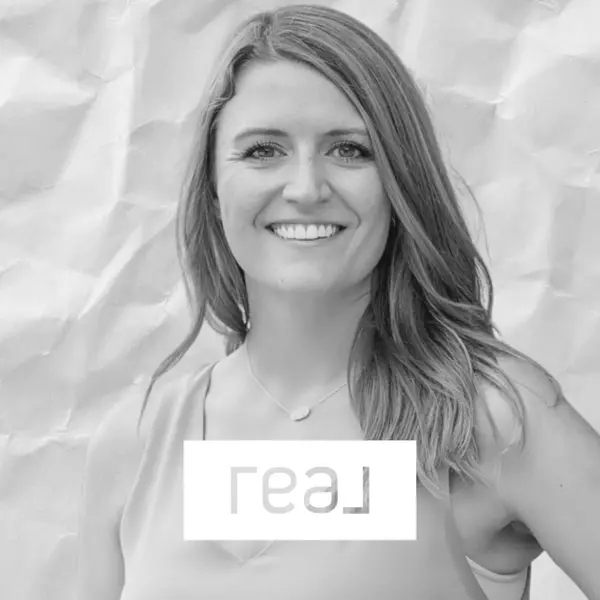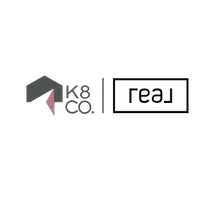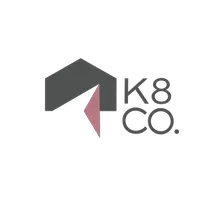$362,500
$375,000
3.3%For more information regarding the value of a property, please contact us for a free consultation.
5652 Valley Forge Dr Fairfield, OH 45014
4 Beds
3 Baths
2,136 SqFt
Key Details
Sold Price $362,500
Property Type Single Family Home
Sub Type Single Family Residence
Listing Status Sold
Purchase Type For Sale
Square Footage 2,136 sqft
Price per Sqft $169
MLS Listing ID 1857447
Sold Date 11/14/25
Style Traditional
Bedrooms 4
Full Baths 2
Half Baths 1
HOA Y/N No
Year Built 1974
Lot Size 0.496 Acres
Lot Dimensions IRR
Property Sub-Type Single Family Residence
Source Cincinnati Multiple Listing Service
Property Description
Welcome to Valley Forge, a spacious 4-bedroom, 3-bathroom home tucked away on a quiet cul-de-sac. Offering over 2,100 square feet of comfortable living, this property sits on a large lot with a backyard oasis built for both play and relaxation. Your outdoor retreat features a sparkling pool, relaxing hot tub, a soothing waterfall, an expansive deck, and plenty of green space for kids and gatherings. Inside, you'll find an updated kitchen that opens to generous living areas, perfect for everyday life and entertaining. A bright three-season room extends the living space and overlooks the beautiful yard, giving you year-round enjoyment. The home also boasts a newer roof for peace of mind. With its size, updates, and outdoor amenities, this home is a gem of a find that offers both immediate comfort & long-term potential, cozy living and grand entertainment opportunity.
Location
State OH
County Butler
Area Butler-W13
Zoning Residential
Rooms
Family Room 21x14 Level: 1
Basement Full
Master Bedroom 14 x 11 154
Bedroom 2 13 x 11 143
Bedroom 3 12 x 11 132
Bedroom 4 11 x 10 110
Bedroom 5 0
Living Room 19 x 12 228
Dining Room 12 x 12 12x12 Level: 1
Kitchen 20 x 12
Family Room 21 x 14 294
Interior
Hot Water Gas
Heating Forced Air, Gas
Cooling Attic fan, Central Air
Fireplaces Number 1
Fireplaces Type Brick, Gas
Window Features Aluminum,Insulated
Appliance Dishwasher, Microwave, Oven/Range, Refrigerator
Exterior
Exterior Feature Cul de sac, Deck, Enclosed Porch, Hot Tub, Patio, Other
Garage Spaces 2.0
Garage Description 2.0
Fence Wood
Pool Above Ground
View Y/N No
Water Access Desc Public
Roof Type Shingle,Composition
Building
Foundation Poured
Sewer Public Sewer
Water Public
Level or Stories Two
New Construction No
Schools
School District Fairfield City Sd
Read Less
Want to know what your home might be worth? Contact us for a FREE valuation!

Our team is ready to help you sell your home for the highest possible price ASAP

Bought with RE/MAX United Associates







