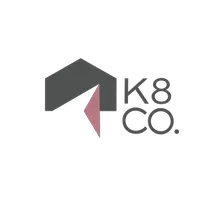$235,000
$235,000
For more information regarding the value of a property, please contact us for a free consultation.
2256 Clough Ridge Dr Anderson Twp, OH 45230
3 Beds
3 Baths
1,957 SqFt
Key Details
Sold Price $235,000
Property Type Condo
Sub Type Condominium
Listing Status Sold
Purchase Type For Sale
Square Footage 1,957 sqft
Price per Sqft $120
Subdivision Clough Ridge Condomuniums
MLS Listing ID 1856328
Sold Date 11/14/25
Style Traditional
Bedrooms 3
Full Baths 2
Half Baths 1
HOA Fees $507/mo
HOA Y/N Yes
Year Built 1981
Property Sub-Type Condominium
Source Cincinnati Multiple Listing Service
Property Description
Welcome to Clough Ridge, one of Anderson's most beloved condominium communities where neighbors become friends & homes are cherished for generations.You know it has lasting value when some have called it home for 35+ yrs, while others eagerly waited for the chance to join this special neighborhood.This 3-BR, 2.5-🛁 end-unit condo combines comfort, quality & convenience in one inviting package.Inside, you'll find a complete remodel with Brazilian hardwood floors throughout, luxury finishes from the tile, countertops, lighting, appliances, fixtures & tasteful touches that delight at every turn.The open main level flows seamlessly from the living room, dining room, kitchen & deck overlooks the woods for quiet nights by the fire and easy entertaining.A 1/2 bath & drop zone with laundry hookups make daily life practical and organized. Downstairs features two flexible spaces to use as you choose & a 2nd laundry room.The primary suite w/ luxe bathroom and walk-in closet is divine!
Location
State OH
County Hamilton
Area Hamilton-E07
Zoning Residential
Rooms
Family Room 12x19 Level: Lower
Basement Full
Master Bedroom 16 x 12 192
Bedroom 2 11 x 10 110
Bedroom 3 12 x 14 168
Bedroom 4 0
Bedroom 5 0
Living Room 19 x 13 247
Dining Room 7 x 11 7x11 Level: 1
Kitchen 20 x 9
Family Room 12 x 19 228
Interior
Interior Features Multi Panel Doors, Other
Hot Water Gas
Heating Gas
Cooling Ceiling Fans, Central Air
Fireplaces Number 2
Fireplaces Type Gas
Window Features Aluminum,Double Pane
Appliance Dishwasher, Dryer, Garbage Disposal, Oven/Range, Refrigerator, Washer, Wine Cooler, Other
Laundry 8x6 Level: 1
Exterior
Exterior Feature Deck, Patio
Garage Spaces 1.0
Garage Description 1.0
View Y/N Yes
Water Access Desc Public
View Woods
Roof Type Shingle
Building
Entry Level 2
Foundation Poured
Sewer Public Sewer
Water Public
Level or Stories Two
New Construction No
Schools
School District Forest Hills Local S
Others
HOA Name Towne Properties
HOA Fee Include MaintenanceExterior, SnowRemoval, AssociationDues, Clubhouse, LandscapingUnit, LandscapingCommunity, Pool, ProfessionalMgt, Tennis
Read Less
Want to know what your home might be worth? Contact us for a FREE valuation!

Our team is ready to help you sell your home for the highest possible price ASAP

Bought with Plum Tree Realty







